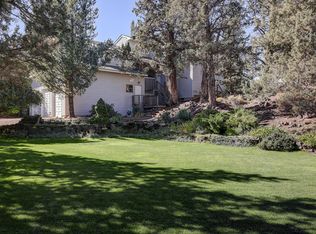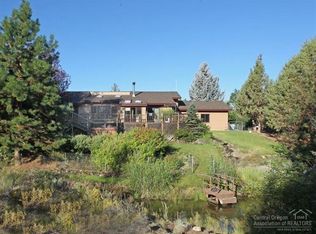Custom built home oriented to be passive solar and energy efficient designed ahead of it's time. Highlighted in Pacific Power brochure for ''energy good cents'' home. the home is situated on 1.22 acres with mature trees and beautiful landscaping surrounding the home along the Swalley canal for a gorgeous park-like setting all around. This unique property also offers a 1/2-acre of coveted Swalley Irrigation. Skylights were built to add additional light throughout the home. Home was built with great acoustics and has the ability to be sectioned off so that designated areas don't need to be heated during the winter months. Downstairs family room has a pellet stove which allows for air to travel upstairs to heat the kitchen as well. Washer/Dryer is at same level as the bedrooms in the upper level of the home. JELD-WEN wood wrap around windows and solid core doors. Central vacuum and three car garage with a couple large areas for storage throughout the home.
This property is off market, which means it's not currently listed for sale or rent on Zillow. This may be different from what's available on other websites or public sources.

