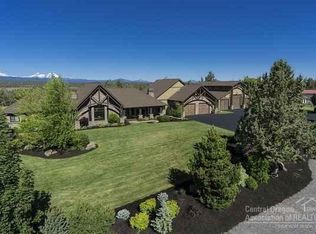This 4593 SF 2 story farmhouse lodge uses cultured stone & natural finishes, blending it into the scenic landscape of Tumalo while quietly overlooking the Cascades & its own swimming pond. The NW Style is emphasized w/ Lg windows facing the views & exposed framing. Separate, heated 3 Bay shop w/ apt. offers space to hook up a 45' RV & stow a bevy of boats, ATVs, etc. Open floorplan custom designed to capture mtn views from nearly every room. Unique details like reclaimed hardwood floors & beams. Mostly main level living w/ ample Bonus Rm & Powder up. Kitchen & dining offer space to seat 14 & a cozy bay window & 2nd FP. The Thermador dbl ovens & 48'' six burner range w/griddle pair nicely w/ Lg farmhouse sink & granite counters. Primary bd overlooks Cascades & pond. Accordion glass doors lead to expansive patio & hot tub. 5 lush, irrigated acres offer the experience of farm living close to town. Such a halcyon estate is not only a privilege to visit, but also a rare opportunity to own.
This property is off market, which means it's not currently listed for sale or rent on Zillow. This may be different from what's available on other websites or public sources.
