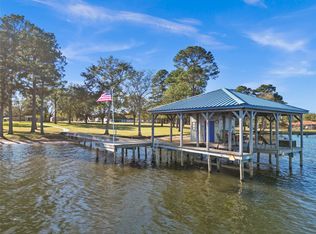Sold
Price Unknown
649 An County Rd #3009, Frankston, TX 75763
5beds
2,710sqft
Single Family Residence
Built in 2007
0.5 Acres Lot
$876,000 Zestimate®
$--/sqft
$2,767 Estimated rent
Home value
$876,000
Estimated sales range
Not available
$2,767/mo
Zestimate® history
Loading...
Owner options
Explore your selling options
What's special
Live your best life on the water with this spectacular 5-bedroom, 3-bathroom waterfront home on Lake Palestine. Thoughtfully designed with both elegance and practicality, this property offers an open-concept layout and breathtaking lake views.The spacious living, dining, and kitchen areas flow seamlessly together, highlighted by stained concrete floors, custom cabinetry, and plenty of natural light. The kitchen is a chef’s dream, featuring granite countertops, a gas stove, and an abundance of cabinet space. The primary suite is a private retreat, offering his-and-her walk-in closets, a full shower, and a luxurious jetted tub. Relax in the expansive sunroom with hurricane-rated sliding doors and windows that frame stunning lake views. Energy efficiency is a top priority, with paid in full solar panels, a gas tankless Rinnai water heater, and a Generac generator for added convenience. The outdoor space is equally impressive, featuring a one-slip boathouse with an electric lift, a covered deck complete with a tiki wood bar, an enclosed storage room, a freshwater sink, and lighted flagpole. An extended open deck offers additional space to relax and soak up the sunshine. With an abundance of closet space, modern amenities, and serene surroundings, this home has everything you need for full-time waterfront living or the ultimate weekend getaway. Don’t miss your chance to own this slice of paradise on the deep end of Lake Palestine!
Zillow last checked: 10 hours ago
Listing updated: September 23, 2025 at 04:47pm
Listed by:
Charlene Hall 903-724-2338,
Palestine Realty
Bought with:
Ellen Embrey, TREC# 0828901
Source: GTARMLS,MLS#: 24016144
Facts & features
Interior
Bedrooms & bathrooms
- Bedrooms: 5
- Bathrooms: 3
- Full bathrooms: 3
Primary bedroom
- Features: Master Bedroom Split
Bathroom
- Features: Walk-In Closet(s)
Dining room
- Features: Formal Living Combo, Den/Dining Combo
Kitchen
- Features: Breakfast Bar
Heating
- Central/Electric
Cooling
- Central Electric
Appliances
- Included: Dishwasher, Disposal, Microwave, Electric Oven, Electric Cooktop, Tankless Gas Water Heater
Features
- Ceiling Fan(s)
- Flooring: Concrete
- Doors: Storm Door(s)
- Windows: Blinds
- Has fireplace: No
- Fireplace features: None
Interior area
- Total structure area: 2,710
- Total interior livable area: 2,710 sqft
Property
Parking
- Total spaces: 2
- Parking features: Door w/Opener w/Controls, Garage Faces Front
- Garage spaces: 2
- Has uncovered spaces: Yes
Features
- Levels: One
- Stories: 1
- Exterior features: Sprinkler System, Gutter(s), Other/See Remarks, Lighting, Boat Slip
- Pool features: None
- Fencing: None
- Waterfront features: Waterfront, Water/Lakefront
- Body of water: Lake Palestine
Lot
- Size: 0.50 Acres
Details
- Additional structures: Storage, Boat House
- Special conditions: Homeowner's Assn Dues,As-Is Condition @ Closing
Construction
Type & style
- Home type: SingleFamily
- Architectural style: Traditional
- Property subtype: Single Family Residence
Materials
- Brick Veneer
- Foundation: Slab
- Roof: Composition
Condition
- Year built: 2007
Utilities & green energy
- Sewer: Other/See Remarks
- Water: Community, Company: Frankston Rural Water
Green energy
- Energy efficient items: Thermostat
Community & neighborhood
Security
- Security features: Security System, Smoke Detector(s)
Community
- Community features: Common Areas, Fishing, Boat Ramp
Location
- Region: Frankston
- Subdivision: The Meadows
HOA & financial
HOA
- Has HOA: Yes
- HOA fee: $200 annually
Other
Other facts
- Listing terms: Conventional,Cash
- Road surface type: Paved
Price history
| Date | Event | Price |
|---|---|---|
| 9/23/2025 | Sold | -- |
Source: | ||
| 8/15/2025 | Contingent | $899,000$332/sqft |
Source: | ||
| 6/6/2025 | Price change | $899,000-5.2%$332/sqft |
Source: | ||
| 11/29/2024 | Listed for sale | $948,500$350/sqft |
Source: | ||
Public tax history
Tax history is unavailable.
Neighborhood: 75763
Nearby schools
GreatSchools rating
- 7/10Frankston Elementary SchoolGrades: PK-5Distance: 3.7 mi
- 7/10Frankston Middle SchoolGrades: 6-8Distance: 3.7 mi
- 7/10Frankston High SchoolGrades: 9-12Distance: 3.7 mi
Schools provided by the listing agent
- Elementary: Frankston
- Middle: Frankston
- High: Frankston
Source: GTARMLS. This data may not be complete. We recommend contacting the local school district to confirm school assignments for this home.
