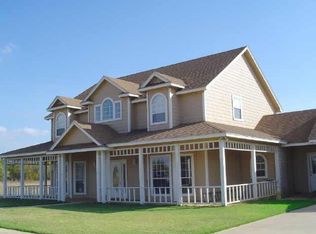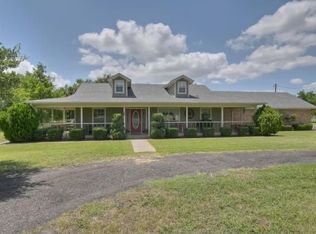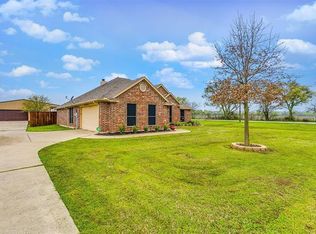Sold
Price Unknown
649 Arrowhead Rd, Cleburne, TX 76031
5beds
3,624sqft
Farm, Single Family Residence
Built in 2003
25 Acres Lot
$975,000 Zestimate®
$--/sqft
$3,111 Estimated rent
Home value
$975,000
$926,000 - $1.02M
$3,111/mo
Zestimate® history
Loading...
Owner options
Explore your selling options
What's special
Experience the charm of country living in this beautifully maintained 5-bedroom, 3-bath home situated on 25 AG EXEMPT acres, fully fenced for privacy and functionality. Designed for both comfort and space, the property includes two spacious living and dining areas- perfect for hosting family gatherings or entertaining guests.
Enjoy scenic views of your private land from the expansive wraparound covered patio, ideal for relaxing evenings. Inside, the home features professional paint, rich dark wood flooring, and oversized windows that fill the space with natural light. A standout feature is the hallway lined with five built-in storage closets, offering exceptional organization potential.
The modern kitchen comes equipped with brand-new appliances purchased in 2024. Additional upgrades include annually serviced AC units and a newly installed motor in the aerobic septic system, ensuring peace of mind and efficiency.
Outside, approximately 10 acres are dedicated to a fenced Coastal hayfield, producing around 60 round bales-an ideal setup for agricultural use. For added convenience, there’s an RV hookup in the garage and the owners are including a brand-new 2025 hot tub with the sale.
This property offers the rare opportunity to enjoy rural tranquility without sacrificing modern comforts. Don’t miss your chance to own this exceptional slice of country paradise!
Zillow last checked: 8 hours ago
Listing updated: October 30, 2025 at 06:32pm
Listed by:
Kayla Fowler 0814878 817-295-6161,
The Sales Team, REALTORS DFW 817-295-6161
Bought with:
Ed Deaton
Fathom Realty, LLC
Source: NTREIS,MLS#: 20948082
Facts & features
Interior
Bedrooms & bathrooms
- Bedrooms: 5
- Bathrooms: 3
- Full bathrooms: 3
Primary bedroom
- Features: Ceiling Fan(s), Dual Sinks, Double Vanity, Garden Tub/Roman Tub, Sitting Area in Primary, Separate Shower, Walk-In Closet(s)
- Level: First
- Dimensions: 25 x 16
Bedroom
- Features: Ceiling Fan(s), Walk-In Closet(s)
- Level: First
- Dimensions: 12 x 14
Bedroom
- Features: Ceiling Fan(s), Walk-In Closet(s)
- Level: First
- Dimensions: 13 x 12
Bedroom
- Features: Ceiling Fan(s), Walk-In Closet(s)
- Level: First
- Dimensions: 14 x 14
Breakfast room nook
- Features: Eat-in Kitchen
- Level: First
- Dimensions: 14 x 12
Dining room
- Level: First
- Dimensions: 13 x 16
Family room
- Features: Ceiling Fan(s), Fireplace
- Level: First
- Dimensions: 23 x 19
Kitchen
- Features: Breakfast Bar, Built-in Features, Eat-in Kitchen, Granite Counters, Kitchen Island, Pantry
- Level: First
- Dimensions: 14 x 14
Living room
- Features: Ceiling Fan(s)
- Level: First
- Dimensions: 13 x 16
Office
- Features: Ceiling Fan(s)
- Level: First
- Dimensions: 12 x 13
Utility room
- Features: Built-in Features
- Level: First
- Dimensions: 8 x 10
Appliances
- Included: Dishwasher, Electric Cooktop, Electric Oven, Electric Water Heater, Microwave
Features
- Decorative/Designer Lighting Fixtures, High Speed Internet, Kitchen Island, Cable TV, Vaulted Ceiling(s)
- Flooring: Ceramic Tile, Hardwood
- Has basement: No
- Number of fireplaces: 1
- Fireplace features: Family Room, Wood Burning
Interior area
- Total interior livable area: 3,624 sqft
Property
Parking
- Total spaces: 3
- Parking features: Door-Multi, Door-Single, Garage, Garage Door Opener, Garage Faces Side
- Attached garage spaces: 3
Features
- Levels: One
- Stories: 1
- Patio & porch: Rear Porch, Wrap Around
- Pool features: None
Lot
- Size: 25 Acres
- Features: Acreage, Agricultural
Details
- Additional structures: Shed(s)
- Parcel number: 126029600683
- Horses can be raised: Yes
Construction
Type & style
- Home type: SingleFamily
- Architectural style: Traditional,Detached,Farmhouse
- Property subtype: Farm, Single Family Residence
Materials
- Brick
- Foundation: Slab
- Roof: Composition
Condition
- Year built: 2003
Utilities & green energy
- Sewer: Aerobic Septic
- Utilities for property: Septic Available, Cable Available
Community & neighborhood
Location
- Region: Cleburne
- Subdivision: Quail Park Estates Sec Two
Other
Other facts
- Listing terms: Cash,Conventional
Price history
| Date | Event | Price |
|---|---|---|
| 10/30/2025 | Sold | -- |
Source: NTREIS #20948082 Report a problem | ||
| 10/6/2025 | Pending sale | $1,039,000$287/sqft |
Source: NTREIS #20948082 Report a problem | ||
| 9/24/2025 | Contingent | $1,039,000$287/sqft |
Source: NTREIS #20948082 Report a problem | ||
| 9/22/2025 | Price change | $1,039,000-1%$287/sqft |
Source: NTREIS #20948082 Report a problem | ||
| 8/13/2025 | Price change | $1,049,000-4.6%$289/sqft |
Source: NTREIS #20948082 Report a problem | ||
Public tax history
| Year | Property taxes | Tax assessment |
|---|---|---|
| 2024 | $7,508 +145.4% | $508,462 +72.4% |
| 2023 | $3,059 -25% | $294,881 +10% |
| 2022 | $4,078 -4.5% | $268,074 +1.5% |
Find assessor info on the county website
Neighborhood: 76031
Nearby schools
GreatSchools rating
- 6/10Plum Creek Elementary SchoolGrades: PK-5Distance: 2.6 mi
- 7/10Joshua High School Ninth Grade CampusGrades: 8-9Distance: 2.8 mi
- 6/10Joshua High SchoolGrades: 9-12Distance: 2.9 mi
Schools provided by the listing agent
- Elementary: Plum Creek
- Middle: Loflin
- High: Joshua
- District: Joshua ISD
Source: NTREIS. This data may not be complete. We recommend contacting the local school district to confirm school assignments for this home.
Get a cash offer in 3 minutes
Find out how much your home could sell for in as little as 3 minutes with a no-obligation cash offer.
Estimated market value$975,000
Get a cash offer in 3 minutes
Find out how much your home could sell for in as little as 3 minutes with a no-obligation cash offer.
Estimated market value
$975,000


