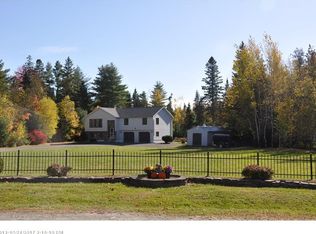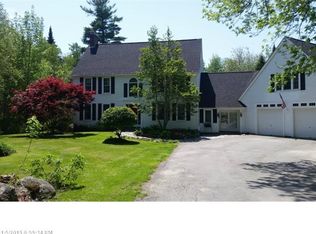Closed
$638,000
649 Church Road, Bangor, ME 04401
4beds
3,700sqft
Single Family Residence
Built in 1994
2.18 Acres Lot
$665,400 Zestimate®
$172/sqft
$3,812 Estimated rent
Home value
$665,400
$399,000 - $1.10M
$3,812/mo
Zestimate® history
Loading...
Owner options
Explore your selling options
What's special
This expansive Bangor home, set on over 2 private acres, offers a blend of elegance and practical design. As you enter through the mudroom, you'll find convenient access to the laundry room and a half bath, along with a large pantry. A staircase leads to a spacious family room, beautifully finished and located above the three-car garage. The mudroom flows seamlessly into the kitchen, where gleaming hardwood floors stretch throughout most of the home. The kitchen opens up to a warm and inviting family room featuring a fireplace and a four-season sun room with picturesque views of the backyard.
The main floor also includes a formal dining room, perfect for gatherings, and an additional room that can serve as a first-floor bedroom, formal living room or a private office. Upstairs, you'll continue to enjoy the beauty of hardwood floors as you explore four generously sized bedrooms. The primary suite offers a walk-in closet, a luxurious bathroom with a jacuzzi tub, a separate shower, and a double vanity.
This home is the epitome of comfortable, refined living in a serene, private setting.
Zillow last checked: 8 hours ago
Listing updated: September 27, 2024 at 11:25am
Listed by:
Signature Group Real Estate
Bought with:
Berkshire Hathaway HomeServices Northeast Real Estate
Source: Maine Listings,MLS#: 1600503
Facts & features
Interior
Bedrooms & bathrooms
- Bedrooms: 4
- Bathrooms: 3
- Full bathrooms: 2
- 1/2 bathrooms: 1
Primary bedroom
- Features: Cathedral Ceiling(s), Closet, Double Vanity, Full Bath, Jetted Tub, Separate Shower, Soaking Tub, Walk-In Closet(s)
- Level: Second
Bedroom 2
- Features: Walk-In Closet(s)
- Level: Second
Bedroom 3
- Features: Closet
- Level: Second
Bedroom 4
- Features: Closet
- Level: Second
Dining room
- Features: Formal
- Level: First
Family room
- Features: Cathedral Ceiling(s), Skylight
- Level: Second
Kitchen
- Features: Eat-in Kitchen, Pantry
- Level: First
Living room
- Features: Gas Fireplace
- Level: First
Mud room
- Features: Closet
- Level: First
Office
- Level: First
Sunroom
- Features: Four-Season, Heated
- Level: First
Heating
- Baseboard, Heat Pump, Hot Water, Zoned
Cooling
- Heat Pump
Appliances
- Included: Dishwasher, Disposal, Dryer, Microwave, Electric Range, Refrigerator, Washer
Features
- 1st Floor Bedroom, Bathtub, Pantry, Storage, Walk-In Closet(s), Primary Bedroom w/Bath
- Flooring: Carpet, Tile, Vinyl, Wood
- Windows: Double Pane Windows
- Basement: Doghouse,Interior Entry,Full,Sump Pump,Unfinished
- Number of fireplaces: 1
Interior area
- Total structure area: 3,700
- Total interior livable area: 3,700 sqft
- Finished area above ground: 3,700
- Finished area below ground: 0
Property
Parking
- Total spaces: 3
- Parking features: Paved, 5 - 10 Spaces, Garage Door Opener
- Attached garage spaces: 3
Features
- Patio & porch: Deck, Patio
Lot
- Size: 2.18 Acres
- Features: Near Public Beach, Near Shopping, Near Turnpike/Interstate, Near Town, Neighborhood, Rural, Level, Landscaped, Wooded
Details
- Parcel number: BANGMR43L009D
- Zoning: Rural Res & Agr
- Other equipment: Cable, Internet Access Available
Construction
Type & style
- Home type: SingleFamily
- Architectural style: Colonial
- Property subtype: Single Family Residence
Materials
- Wood Frame, Vinyl Siding
- Roof: Shingle
Condition
- Year built: 1994
Utilities & green energy
- Electric: Circuit Breakers
- Sewer: Private Sewer
- Water: Private, Well
- Utilities for property: Utilities On
Green energy
- Energy efficient items: Ceiling Fans
Community & neighborhood
Security
- Security features: Security System
Location
- Region: Bangor
Other
Other facts
- Road surface type: Paved
Price history
| Date | Event | Price |
|---|---|---|
| 9/27/2024 | Sold | $638,000-4.1%$172/sqft |
Source: | ||
| 9/27/2024 | Pending sale | $665,000$180/sqft |
Source: | ||
| 8/26/2024 | Contingent | $665,000$180/sqft |
Source: | ||
| 8/15/2024 | Listed for sale | $665,000$180/sqft |
Source: | ||
Public tax history
| Year | Property taxes | Tax assessment |
|---|---|---|
| 2024 | $10,609 | $554,000 |
| 2023 | $10,609 +14.3% | $554,000 +21.7% |
| 2022 | $9,284 +3.7% | $455,100 +13.4% |
Find assessor info on the county website
Neighborhood: 04401
Nearby schools
GreatSchools rating
- 8/10Mary Snow SchoolGrades: 4-5Distance: 3.5 mi
- 9/10William S. Cohen SchoolGrades: 6-8Distance: 4.2 mi
- 6/10Bangor High SchoolGrades: 9-12Distance: 2.5 mi
Get pre-qualified for a loan
At Zillow Home Loans, we can pre-qualify you in as little as 5 minutes with no impact to your credit score.An equal housing lender. NMLS #10287.

