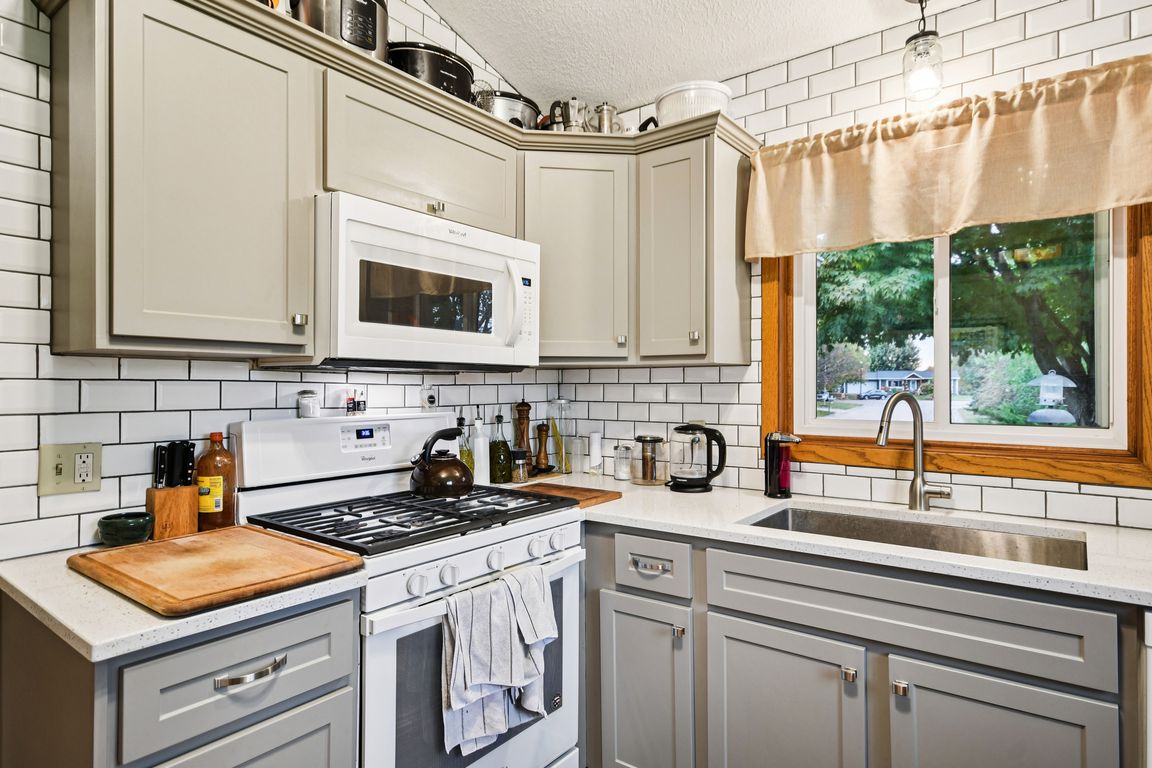Open: Thu 5pm-7pm

Active
$385,000
4beds
1,617sqft
649 Concord Dr, Chaska, MN 55318
4beds
1,617sqft
Single family residence
Built in 1989
0.26 Acres
2 Attached garage spaces
$238 price/sqft
What's special
Bright open spacesNew andersen windowsBrand-new roof
This beautifully updated 4-bedroom, 2-bath home in Chaska offers a perfect blend of comfort, style, and modern living. Bright, open spaces feature new Andersen windows, a brand-new roof, and tasteful updates throughout, including a refreshed kitchen with modern finishes and a functional layout ideal for cooking and gathering. Each room feels ...
- 7 hours |
- 230 |
- 10 |
Source: NorthstarMLS as distributed by MLS GRID,MLS#: 6804128
Travel times
Living Room
Kitchen
Primary Bedroom
Zillow last checked: 7 hours ago
Listing updated: 14 hours ago
Listed by:
Christopher Broz 952-484-8956,
RE/MAX Advantage Plus,
Samuel Heath 612-432-3750
Source: NorthstarMLS as distributed by MLS GRID,MLS#: 6804128
Facts & features
Interior
Bedrooms & bathrooms
- Bedrooms: 4
- Bathrooms: 2
- Full bathrooms: 2
Rooms
- Room types: Kitchen, Dining Room, Living Room, Bedroom 1, Bedroom 2, Bedroom 3, Bedroom 4, Family Room, Bathroom, Utility Room, Deck
Bedroom 1
- Level: Upper
- Area: 165 Square Feet
- Dimensions: 15 x 11
Bedroom 2
- Level: Upper
- Area: 110 Square Feet
- Dimensions: 11 x 10
Bedroom 3
- Level: Lower
- Area: 135 Square Feet
- Dimensions: 15 x 9
Bedroom 4
- Level: Lower
- Area: 99 Square Feet
- Dimensions: 11 x 9
Bathroom
- Level: Upper
- Area: 42 Square Feet
- Dimensions: 7 x 6
Bathroom
- Level: Lower
- Area: 42 Square Feet
- Dimensions: 7 x 6
Deck
- Level: Main
- Area: 338 Square Feet
- Dimensions: 26 x 13
Dining room
- Level: Main
- Area: 90 Square Feet
- Dimensions: 10 x 9
Family room
- Level: Lower
- Area: 221 Square Feet
- Dimensions: 17 x 13
Kitchen
- Level: Main
- Area: 120 Square Feet
- Dimensions: 12 x 10
Living room
- Level: Upper
- Area: 224 Square Feet
- Dimensions: 16 x 14
Utility room
- Level: Basement
- Area: 360 Square Feet
- Dimensions: 20 x 18
Heating
- Forced Air
Cooling
- Central Air
Appliances
- Included: Dishwasher, Disposal, Dryer, Gas Water Heater, Microwave, Range, Refrigerator, Washer, Water Softener Owned
Features
- Basement: Block,Daylight,Storage Space,Sump Basket,Sump Pump,Unfinished,Walk-Out Access
Interior area
- Total structure area: 1,617
- Total interior livable area: 1,617 sqft
- Finished area above ground: 1,017
- Finished area below ground: 600
Video & virtual tour
Property
Parking
- Total spaces: 2
- Parking features: Attached, Concrete, Garage Door Opener
- Attached garage spaces: 2
- Has uncovered spaces: Yes
- Details: Garage Dimensions (22 x 20), Garage Door Height (7), Garage Door Width (16)
Accessibility
- Accessibility features: Doors 36"+
Features
- Levels: Four or More Level Split
- Patio & porch: Awning(s), Deck, Patio
- Pool features: None
- Fencing: Wood
Lot
- Size: 0.26 Acres
- Dimensions: 143 x 82
- Features: Irregular Lot, Many Trees
Details
- Additional structures: Storage Shed
- Foundation area: 1017
- Parcel number: 303240130
- Zoning description: Residential-Single Family
Construction
Type & style
- Home type: SingleFamily
- Property subtype: Single Family Residence
Materials
- Wood Siding, Block, Concrete
- Roof: Age 8 Years or Less
Condition
- Age of Property: 36
- New construction: No
- Year built: 1989
Utilities & green energy
- Electric: Circuit Breakers, 150 Amp Service
- Gas: Natural Gas
- Sewer: City Sewer/Connected
- Water: City Water/Connected
Community & HOA
HOA
- Has HOA: No
- Amenities included: Deck, Patio
Location
- Region: Chaska
Financial & listing details
- Price per square foot: $238/sqft
- Tax assessed value: $347,100
- Annual tax amount: $4,024
- Date on market: 10/23/2025
- Road surface type: Paved