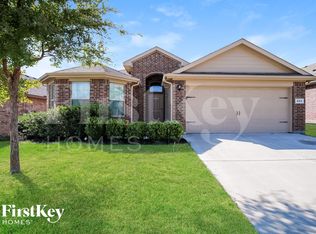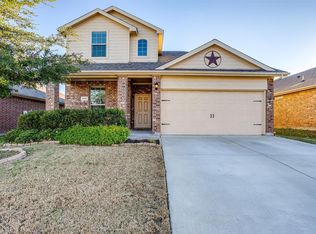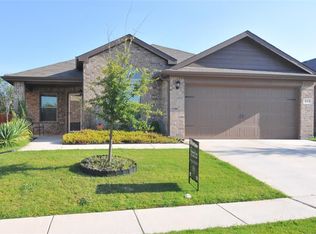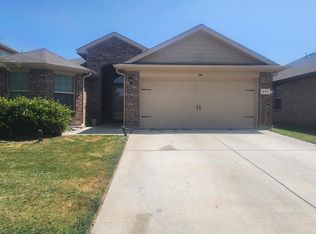Sold on 08/07/23
Price Unknown
649 Creekview Dr, Azle, TX 76020
4beds
1,778sqft
Single Family Residence
Built in 2016
5,227.2 Square Feet Lot
$303,600 Zestimate®
$--/sqft
$2,064 Estimated rent
Home value
$303,600
$288,000 - $319,000
$2,064/mo
Zestimate® history
Loading...
Owner options
Explore your selling options
What's special
This charming home is perfectly nestled on a spacious lot that backs to a serene green belt, offering privacy and peaceful views. Step inside and be greeted by the beautifully updated luxury vinyl plank (LVP) floors that flow throughout the main living area, providing a modern and low-maintenance appeal. The freshly painted walls gives the home a bright and welcoming atmosphere. The kitchen is a true highlight, featuring stunning granite countertops that provide ample workspace for cooking and entertaining. With its sleek design and contemporary feel, the kitchen is sure to be a focal point for culinary enthusiasts. Enjoy outdoor living at its finest on the covered patio, where you can relax and unwind while taking in the tranquil surroundings. Whether it's a morning cup of coffee or an evening barbecue, this outdoor space is perfect for enjoying the Texas weather year-round. Updated with a brand new dishwasher, new sinks in kitchen & primary bath.
Zillow last checked: 8 hours ago
Listing updated: June 19, 2025 at 05:39pm
Listed by:
Theresa Schwartz 0521324 (972)874-1905,
Keller Williams Realty-FM 972-874-1905,
Hannah Bistline 0733575 817-917-2677,
Keller Williams Realty-FM
Bought with:
Rustin Randall
Main Street Renewal LLC
Source: NTREIS,MLS#: 20350380
Facts & features
Interior
Bedrooms & bathrooms
- Bedrooms: 4
- Bathrooms: 2
- Full bathrooms: 2
Primary bedroom
- Level: First
- Dimensions: 15 x 13
Bedroom
- Level: First
- Dimensions: 14 x 10
Bedroom
- Level: First
- Dimensions: 10 x 10
Bedroom
- Level: First
- Dimensions: 12 x 10
Primary bathroom
- Features: Dual Sinks
- Level: First
- Dimensions: 12 x 10
Bathroom
- Level: First
- Dimensions: 8 x 5
Heating
- Central, Electric
Cooling
- Central Air, Electric
Appliances
- Included: Dryer, Dishwasher, Electric Cooktop, Electric Oven, Electric Range, Disposal, Microwave, Refrigerator, Washer
- Laundry: Electric Dryer Hookup, Laundry in Utility Room
Features
- Double Vanity, Eat-in Kitchen, Granite Counters, High Speed Internet, Kitchen Island, Open Floorplan, Pantry, Cable TV, Walk-In Closet(s)
- Flooring: Carpet, Ceramic Tile, Luxury Vinyl Plank
- Windows: Window Coverings
- Has basement: No
- Has fireplace: No
Interior area
- Total interior livable area: 1,778 sqft
Property
Parking
- Total spaces: 2
- Parking features: Concrete, Door-Single, Garage, Garage Door Opener
- Attached garage spaces: 2
Features
- Levels: One
- Stories: 1
- Patio & porch: Rear Porch, Covered
- Exterior features: Rain Gutters
- Pool features: None
- Fencing: Fenced,Wood,Wrought Iron
Lot
- Size: 5,227 sqft
- Features: Greenbelt, Interior Lot, Landscaped, Subdivision, Sprinkler System, Few Trees
- Residential vegetation: Grassed
Details
- Parcel number: R000101276
Construction
Type & style
- Home type: SingleFamily
- Architectural style: Traditional,Detached
- Property subtype: Single Family Residence
Materials
- Brick
- Foundation: Slab
- Roof: Composition
Condition
- Year built: 2016
Utilities & green energy
- Sewer: Public Sewer
- Water: Public
- Utilities for property: Electricity Available, Natural Gas Available, Sewer Available, Separate Meters, Underground Utilities, Water Available, Cable Available
Community & neighborhood
Security
- Security features: Security System, Carbon Monoxide Detector(s), Smoke Detector(s), Wireless
Community
- Community features: Fishing, Playground, Park, Sidewalks, Trails/Paths, Curbs
Location
- Region: Azle
- Subdivision: Golden Pond
HOA & financial
HOA
- Has HOA: Yes
- HOA fee: $330 annually
- Services included: Maintenance Grounds
- Association name: Spectrum
- Association phone: 817-900-1899
Other
Other facts
- Listing terms: Cash,Conventional,FHA
Price history
| Date | Event | Price |
|---|---|---|
| 1/23/2024 | Listing removed | -- |
Source: Zillow Rentals | ||
| 1/6/2024 | Price change | $2,320-0.9%$1/sqft |
Source: Zillow Rentals | ||
| 11/18/2023 | Price change | $2,340-2.1%$1/sqft |
Source: Zillow Rentals | ||
| 10/26/2023 | Price change | $2,390-2%$1/sqft |
Source: Zillow Rentals | ||
| 10/6/2023 | Price change | $2,440-1%$1/sqft |
Source: Zillow Rentals | ||
Public tax history
| Year | Property taxes | Tax assessment |
|---|---|---|
| 2024 | $1,480 +19.1% | $299,000 -1.6% |
| 2023 | $1,242 -4.4% | $303,900 +13.4% |
| 2022 | $1,299 +6.7% | $267,890 |
Find assessor info on the county website
Neighborhood: 76020
Nearby schools
GreatSchools rating
- 4/10Azle Elementary SchoolGrades: 5-6Distance: 2.1 mi
- 6/10Azle J H SouthGrades: 7-8Distance: 1.6 mi
- 6/10Azle High SchoolGrades: 9-12Distance: 2.2 mi
Schools provided by the listing agent
- Elementary: Silver Creek
- High: Azle
- District: Azle ISD
Source: NTREIS. This data may not be complete. We recommend contacting the local school district to confirm school assignments for this home.
Get a cash offer in 3 minutes
Find out how much your home could sell for in as little as 3 minutes with a no-obligation cash offer.
Estimated market value
$303,600
Get a cash offer in 3 minutes
Find out how much your home could sell for in as little as 3 minutes with a no-obligation cash offer.
Estimated market value
$303,600



