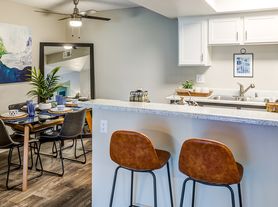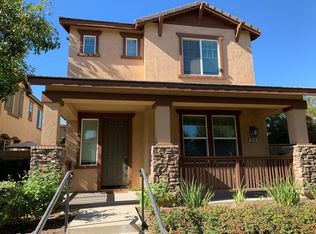Discover modern living in this beautifully built 3-bedroom, 2.5-bath home, now available for lease in one of Ontario's newest and most desirable communities. This home offers a spacious open-concept floor plan, paid-off solar panels, and a contemporary kitchen with a center island and stainless steel appliances. Upstairs, you'll find all three bedrooms along with a convenient laundry room. The master suite features an ensuite bathroom with dual sinks and a walk-in closet, while a powder room on the main floor adds extra convenience. A private patio provides the perfect space for outdoor cooking and relaxation. The community pool will offer the perfect place to cool off, unwind, and connect with friends and neighbors. Ideally located within walking distance of Woodcrest Junior High, Liberty Elementary, Kimball Park, and Centennial Park, with easy access to the 60 freeway, shopping, dining, and grocery stores, this home truly combines comfort and convenience.
House for rent
$3,100/mo
649 E Madeleine Privado, Ontario, CA 91761
3beds
1,465sqft
Price may not include required fees and charges.
Singlefamily
Available Thu Nov 6 2025
No pets
Central air, electric
In unit laundry
2 Attached garage spaces parking
Central
What's special
Contemporary kitchenPrivate patioCenter islandEnsuite bathroomMaster suiteOpen-concept floor planStainless steel appliances
- 3 days
- on Zillow |
- -- |
- -- |
Travel times
Renting now? Get $1,000 closer to owning
Unlock a $400 renter bonus, plus up to a $600 savings match when you open a Foyer+ account.
Offers by Foyer; terms for both apply. Details on landing page.
Facts & features
Interior
Bedrooms & bathrooms
- Bedrooms: 3
- Bathrooms: 3
- Full bathrooms: 2
- 1/2 bathrooms: 1
Rooms
- Room types: Family Room
Heating
- Central
Cooling
- Central Air, Electric
Appliances
- Included: Dishwasher, Disposal, Microwave, Oven, Range
- Laundry: In Unit, Inside, Upper Level
Features
- All Bedrooms Up, Breakfast Bar, Pantry, Recessed Lighting, Walk In Closet
- Flooring: Laminate
Interior area
- Total interior livable area: 1,465 sqft
Property
Parking
- Total spaces: 2
- Parking features: Attached, Garage, Covered
- Has attached garage: Yes
- Details: Contact manager
Features
- Stories: 2
- Exterior features: Contact manager
- Has view: Yes
- View description: Contact manager
Details
- Parcel number: 1051532090000
Construction
Type & style
- Home type: SingleFamily
- Architectural style: Contemporary
- Property subtype: SingleFamily
Condition
- Year built: 2023
Community & HOA
Location
- Region: Ontario
Financial & listing details
- Lease term: 12 Months
Price history
| Date | Event | Price |
|---|---|---|
| 9/30/2025 | Listed for rent | $3,100+5.1%$2/sqft |
Source: CRMLS #TR25228876 | ||
| 11/7/2023 | Listing removed | -- |
Source: Zillow Rentals | ||
| 10/10/2023 | Listed for rent | $2,950$2/sqft |
Source: Zillow Rentals | ||

