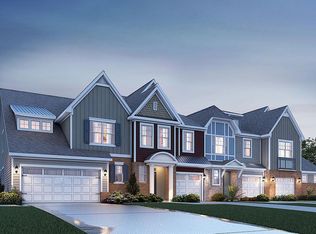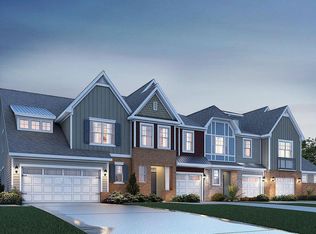Absolutely stunning END UNIT TOWNHOUSE with Master Bedroom on the Main Floor. Noble Plan with one of the best Lot in the neighborhood. private location in the back of neighborhood. Finished room upstairs can be Office or 4th Bedroom. Large Loft with Balcony. Full Oak treads on Staircase and 10' ceiling downstairs and 9' ceilings upstairs. This amazing home features all hardwoods on the main floor. Kitchen with granite counter tops. Brownfield agreement offers tax savings on your property tax until 2020.
This property is off market, which means it's not currently listed for sale or rent on Zillow. This may be different from what's available on other websites or public sources.

