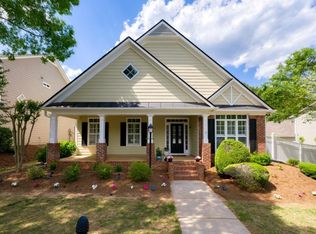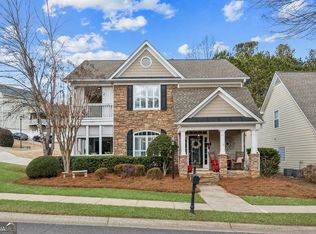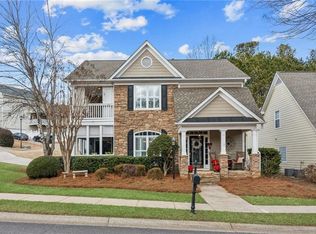Closed
$529,950
649 Jackson St, Suwanee, GA 30024
4beds
2,132sqft
Single Family Residence, Residential
Built in 2003
5,662.8 Square Feet Lot
$511,700 Zestimate®
$249/sqft
$2,483 Estimated rent
Home value
$511,700
$471,000 - $558,000
$2,483/mo
Zestimate® history
Loading...
Owner options
Explore your selling options
What's special
Welcome to your dream home! This beautiful craftsman-style residence features a welcoming rocking chair front porch, perfect for enjoying serene mornings. With an open ranch floorplan that’s move-in ready, this home seamlessly combines charm and functionality. The inviting great room boasts vaulted ceilings, a cozy fireplace with gas logs, and abundant natural light, making it an ideal space for relaxing or entertaining. An elegant dining room, perfect for special occasions, features beautiful hardwood floors that add a touch of sophistication. The spacious kitchen opens to a generous eat-in breakfast room, perfect for casual dining and gatherings, while a convenient laundry room is located on the main floor for ease and efficiency. Retreat to the luxurious master suite, which includes a spa-like bathroom with a relaxing tub, a separate shower, and a spacious walk-in closet. The ample secondary bedrooms are generously sized, providing comfort and privacy for family or guests. Step outside to your private outdoor oasis—a level, fenced-in backyard complete with a fantastic covered patio, perfect for outdoor entertaining or quiet evenings. This community offers the perk of HOA-maintained lawn care, giving you more time to enjoy your beautiful home. Located in a highly sought-after North Gwinnett School District and within walking distance of the new Suwanee Towne Park. This charming property is all about location and lifestyle—don’t miss your chance to make it yours! Schedule a showing today!
Zillow last checked: 8 hours ago
Listing updated: November 01, 2024 at 01:05am
Listing Provided by:
TODD LEMOINE,
Keller Williams Realty Partners
Bought with:
Yoonji Han, 433280
The Promise Realty Group, LLC
Source: FMLS GA,MLS#: 7458549
Facts & features
Interior
Bedrooms & bathrooms
- Bedrooms: 4
- Bathrooms: 3
- Full bathrooms: 2
- 1/2 bathrooms: 1
- Main level bathrooms: 1
- Main level bedrooms: 1
Primary bedroom
- Features: Master on Main, Roommate Floor Plan
- Level: Master on Main, Roommate Floor Plan
Bedroom
- Features: Master on Main, Roommate Floor Plan
Primary bathroom
- Features: Double Vanity, Separate Tub/Shower
Dining room
- Features: Open Concept, Separate Dining Room
Kitchen
- Features: Breakfast Room, Cabinets White, Eat-in Kitchen, Pantry, Solid Surface Counters
Heating
- Baseboard
Cooling
- Ceiling Fan(s), Zoned
Appliances
- Included: Dishwasher, Disposal, Dryer, Gas Oven, Gas Range, Microwave, Refrigerator, Washer
- Laundry: Laundry Room, Main Level
Features
- Cathedral Ceiling(s), Crown Molding, Entrance Foyer, High Ceilings 9 ft Main
- Flooring: Carpet, Ceramic Tile, Hardwood
- Windows: Double Pane Windows
- Basement: None
- Number of fireplaces: 1
- Fireplace features: Family Room, Gas Starter
- Common walls with other units/homes: No Common Walls
Interior area
- Total structure area: 2,132
- Total interior livable area: 2,132 sqft
Property
Parking
- Parking features: Attached, Driveway, Garage Faces Rear, Kitchen Level, Level Driveway
- Has attached garage: Yes
- Has uncovered spaces: Yes
Accessibility
- Accessibility features: None
Features
- Levels: Two
- Stories: 2
- Patio & porch: Covered, Front Porch, Patio, Rear Porch
- Exterior features: Private Yard
- Pool features: None
- Spa features: None
- Fencing: Back Yard
- Has view: Yes
- View description: Trees/Woods
- Waterfront features: None
- Body of water: None
Lot
- Size: 5,662 sqft
- Features: Back Yard, Front Yard, Landscaped, Level
Details
- Additional structures: None
- Parcel number: R7237 309
- Other equipment: None
- Horse amenities: None
Construction
Type & style
- Home type: SingleFamily
- Architectural style: Bungalow,Craftsman
- Property subtype: Single Family Residence, Residential
Materials
- Brick Front, Fiber Cement
- Foundation: Slab
- Roof: Composition
Condition
- Resale
- New construction: No
- Year built: 2003
Utilities & green energy
- Electric: 110 Volts
- Sewer: Public Sewer
- Water: Public
- Utilities for property: Cable Available, Electricity Available, Natural Gas Available, Phone Available, Sewer Available, Underground Utilities, Water Available
Green energy
- Energy efficient items: None
- Energy generation: None
Community & neighborhood
Security
- Security features: Fire Alarm
Community
- Community features: Homeowners Assoc, Near Trails/Greenway, Park
Location
- Region: Suwanee
- Subdivision: Old Suwanee 02
HOA & financial
HOA
- Has HOA: Yes
- HOA fee: $1,725 semi-annually
Other
Other facts
- Listing terms: Cash,Conventional,FHA,VA Loan
- Road surface type: Asphalt
Price history
| Date | Event | Price |
|---|---|---|
| 10/30/2024 | Sold | $529,950$249/sqft |
Source: | ||
| 10/3/2024 | Pending sale | $529,950$249/sqft |
Source: | ||
| 9/29/2024 | Contingent | $529,950$249/sqft |
Source: | ||
| 9/26/2024 | Price change | $529,950+6%$249/sqft |
Source: | ||
| 1/31/2023 | Pending sale | $499,900$234/sqft |
Source: | ||
Public tax history
Tax history is unavailable.
Neighborhood: 30024
Nearby schools
GreatSchools rating
- 8/10Roberts Elementary SchoolGrades: PK-5Distance: 2.2 mi
- 8/10North Gwinnett Middle SchoolGrades: 6-8Distance: 2.3 mi
- 10/10North Gwinnett High SchoolGrades: 9-12Distance: 2.6 mi
Schools provided by the listing agent
- Elementary: Roberts
- Middle: North Gwinnett
- High: North Gwinnett
Source: FMLS GA. This data may not be complete. We recommend contacting the local school district to confirm school assignments for this home.
Get a cash offer in 3 minutes
Find out how much your home could sell for in as little as 3 minutes with a no-obligation cash offer.
Estimated market value
$511,700
Get a cash offer in 3 minutes
Find out how much your home could sell for in as little as 3 minutes with a no-obligation cash offer.
Estimated market value
$511,700


