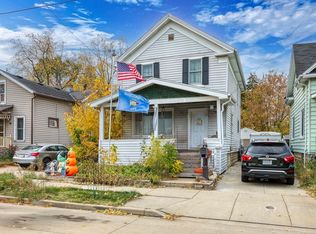Sold
$167,000
649 Mount Vernon St, Oshkosh, WI 54901
2beds
674sqft
Single Family Residence
Built in 1920
3,920.4 Square Feet Lot
$169,500 Zestimate®
$248/sqft
$1,137 Estimated rent
Home value
$169,500
$151,000 - $192,000
$1,137/mo
Zestimate® history
Loading...
Owner options
Explore your selling options
What's special
Charming and efficient, this 2 bedroom home offers the perfect blend of modern updates and timeless character. The open floor plan creates a welcoming flow, anchored by a stylish kitchen complete with stainless steel appliances and warm butcher block countertops. A tiled shower, central A/C, and a spacious garage add comfort and convenience, while the inviting front porch stands out with its rich wood tones and detailed craftsmanship. This home is thoughtfully designed and packed with features. Enjoy a very convenient location, just a short walk to downtown Oshkosh, the farmers market, local restaurants, and shops. Combining modern comfort with everyday convenience, this home is truly a rare find. Garage has 1 overhead door with space to add another. Seller is related to listing agent.
Zillow last checked: 8 hours ago
Listing updated: September 19, 2025 at 10:00am
Listed by:
Josh Jensema OFF-D:920-840-1355,
Acre Realty, Ltd.
Bought with:
Brant J Schroeder
Keller Williams Fox Cities
Source: RANW,MLS#: 50313654
Facts & features
Interior
Bedrooms & bathrooms
- Bedrooms: 2
- Bathrooms: 1
- Full bathrooms: 1
Bedroom 1
- Level: Main
- Dimensions: 10X7
Bedroom 2
- Level: Main
- Dimensions: 10X7
Kitchen
- Level: Main
- Dimensions: 10X15
Living room
- Level: Main
- Dimensions: 13X13
Heating
- Forced Air
Cooling
- Forced Air, Central Air
Features
- Basement: Full
- Has fireplace: No
- Fireplace features: None
Interior area
- Total interior livable area: 674 sqft
- Finished area above ground: 674
- Finished area below ground: 0
Property
Parking
- Total spaces: 2
- Parking features: Detached
- Garage spaces: 2
Lot
- Size: 3,920 sqft
Details
- Parcel number: 0402710000
- Zoning: Residential
- Special conditions: Arms Length
Construction
Type & style
- Home type: SingleFamily
- Property subtype: Single Family Residence
Materials
- Vinyl Siding
- Foundation: Block, Stone
Condition
- New construction: No
- Year built: 1920
Utilities & green energy
- Sewer: Public Sewer
- Water: Public
Community & neighborhood
Location
- Region: Oshkosh
Price history
| Date | Event | Price |
|---|---|---|
| 9/12/2025 | Sold | $167,000+4.4%$248/sqft |
Source: RANW #50313654 | ||
| 9/9/2025 | Pending sale | $159,900$237/sqft |
Source: RANW #50313654 | ||
| 8/22/2025 | Contingent | $159,900$237/sqft |
Source: | ||
| 8/19/2025 | Listed for sale | $159,900+98.4%$237/sqft |
Source: RANW #50313654 | ||
| 6/24/2025 | Sold | $80,600+58%$120/sqft |
Source: Public Record | ||
Public tax history
| Year | Property taxes | Tax assessment |
|---|---|---|
| 2024 | $2,661 +0.6% | $113,200 +60.1% |
| 2023 | $2,644 -0.3% | $70,700 |
| 2022 | $2,651 | $70,700 |
Find assessor info on the county website
Neighborhood: 54901
Nearby schools
GreatSchools rating
- 6/10Webster Stanley Elementary SchoolGrades: PK-5Distance: 0.7 mi
- 2/10Webster Stanley Middle SchoolGrades: 6-8Distance: 0.7 mi
- 6/10North High SchoolGrades: 9-12Distance: 1.7 mi

Get pre-qualified for a loan
At Zillow Home Loans, we can pre-qualify you in as little as 5 minutes with no impact to your credit score.An equal housing lender. NMLS #10287.
