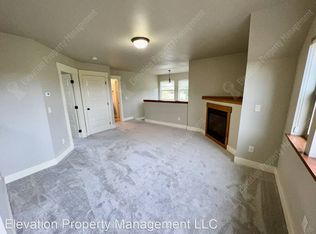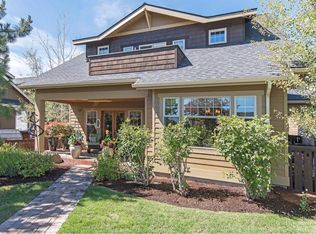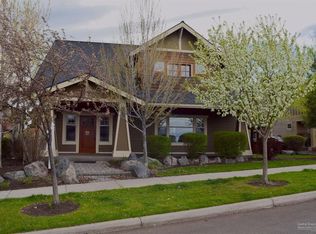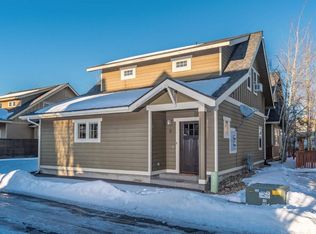Beautiful home on Awbrey Butte with tremendous outdoor space The perfect rental in Bend that has it all - location, space, and character! This 2,400 sq ft Awbrey Butte home has 3 bedrooms, 2.5 Baths, an office and mudroom. The details from the arched openings in the dining room to the covered front porch add an old-school charm to this 2005 modern craftsman home. The kitchen features gorgeous cherry cabinets, stainless appliances, a stylish walk-in pantry, tiled backsplash, built-in desk and a center island with unique countertop. Just off the kitchen is a large corner dining room with hardwood floors and sliding glass doors leading to an enormous paver patio perfect for inviting friends over for a BBQ! Extra large windows and top-down/bottom-up shades throughout the lower level let you decide how much (or little) sunlight to let in. The living room is centered around a cozy gas fireplace and stunning sliding barn door that closes off the main living area from the large home office / bonus room. Upstairs the master bedroom has a walk-in closet with great built-in wood shelves, a jetted tub and large walk-in shower and, the piece de resistance, views of Smith Rock and eastern Oregon for miles from the master balcony! Rental homes don't come up often on Awbrey Butte and this one won't last long! Nearby School Districts: North Star Elementary Pacific Crest Middle School Summit High School Details: 3 BR / 2.5 BA 2,400 sq ft Features: Master bedroom suite includes large walk-in closet and jetted tub Large living room and dining area Forced air heat Huge paver patio Raised garden beds Washer/Dryer included Separate utility room Stainless steel appliances Gas fireplace Landscaping included Lease Terms: Lease term: 12 months preferred Rent: $2,500 / month Security deposit: $2,800 Availability: Immediately Pet Policy: No pets Contact: This home is proudly managed by Elevation Property Management.
This property is off market, which means it's not currently listed for sale or rent on Zillow. This may be different from what's available on other websites or public sources.




