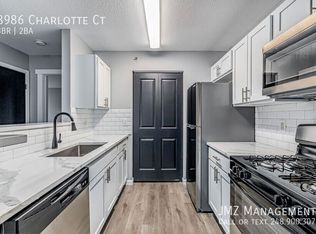Charming and Updated Family Home for Rent!
This beautiful ranch-style house offers comfortable living with its three nice-sized bedrooms and the convenience of a full bathroom plus an additional half bathroom perfect for a growing family.
Enjoy a fresh and modern feel with new air conditioning and appliances throughout. The spacious living room, featuring a large picture window, is ideal for entertaining guests or simply relaxing with loved ones.
You'll also appreciate the convenience of an attached carport for parking and a private, fenced-in backyard a fantastic space for outdoor enjoyment.
The location is incredibly convenient, offering easy access to:
Owner pays for the trash
No smoking allowed on premises
One year contract
If you have any question please contact us
House for rent
Accepts Zillow applications
$1,850/mo
649 Oswego Ave, Ypsilanti, MI 48198
3beds
936sqft
Price may not include required fees and charges.
Single family residence
Available now
No pets
Central air
In unit laundry
-- Parking
-- Heating
What's special
Private fenced-in backyardAttached carportFresh and modern feelHalf bathroomComfortable livingNew air conditioningLarge picture window
- 9 days
- on Zillow |
- -- |
- -- |
Travel times
Facts & features
Interior
Bedrooms & bathrooms
- Bedrooms: 3
- Bathrooms: 1
- Full bathrooms: 1
Cooling
- Central Air
Appliances
- Included: Dryer, Refrigerator, Washer
- Laundry: In Unit
Interior area
- Total interior livable area: 936 sqft
Property
Parking
- Details: Contact manager
Features
- Exterior features: Garbage included in rent
Details
- Parcel number: K1111463002
Construction
Type & style
- Home type: SingleFamily
- Property subtype: Single Family Residence
Utilities & green energy
- Utilities for property: Garbage
Community & HOA
Location
- Region: Ypsilanti
Financial & listing details
- Lease term: 1 Year
Price history
| Date | Event | Price |
|---|---|---|
| 8/16/2025 | Listed for rent | $1,850+2.8%$2/sqft |
Source: Zillow Rentals | ||
| 8/15/2025 | Sold | $168,000-4%$179/sqft |
Source: | ||
| 8/5/2025 | Pending sale | $175,000$187/sqft |
Source: | ||
| 7/31/2025 | Listed for sale | $175,000+16.7%$187/sqft |
Source: | ||
| 7/30/2025 | Listing removed | $1,800$2/sqft |
Source: Zillow Rentals | ||
![[object Object]](https://photos.zillowstatic.com/fp/5fd9ddb32d37b8745f37936bc76f37d1-p_i.jpg)
