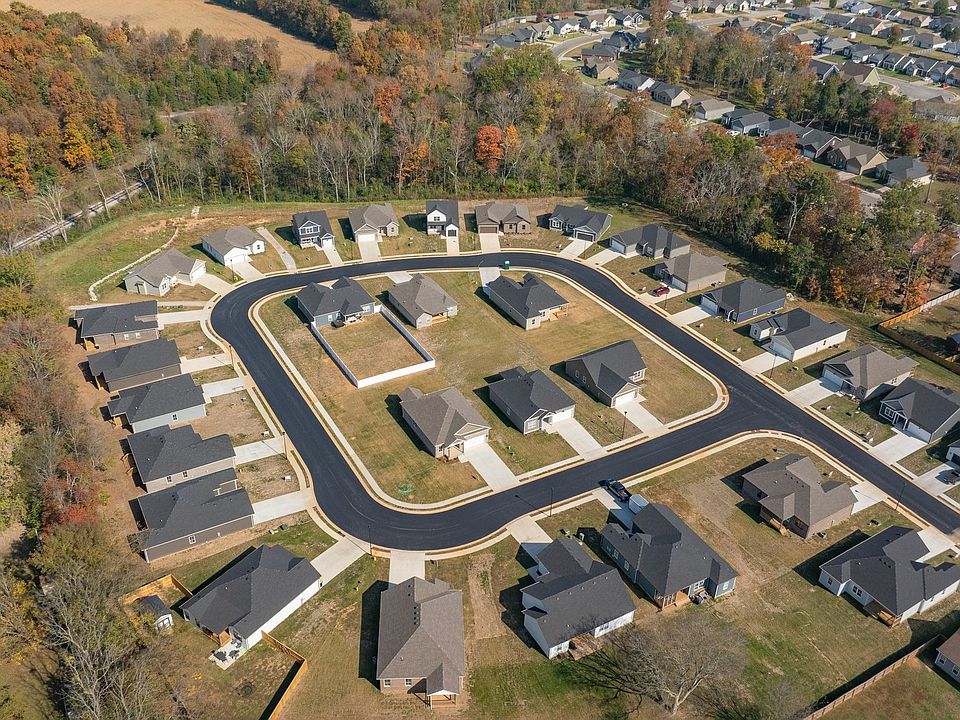The Seneca offers one-story living with 3 bedrooms, 2 full bathrooms with a spacious open floor plan. The living room kitchen combo includes custom cabinetry, pantry, quartz throughout, wood flooring throughout, eat-in dining, kitchen island, tile backsplash & electric fireplace. Primary bedroom and en-suite includes a walk in closet, standing shower, and double vanities with quartz countertops. “Enjoy a $6,000 credit towards closing costs for all accepted contracts written by no later than 3/31”
New construction
$289,900
649 Pleasant Meadow Ln, Bowling Green, KY 42101
3beds
1,600sqft
Single Family Residence
Built in 2024
10,018.8 Square Feet Lot
$287,700 Zestimate®
$181/sqft
$-- HOA
- 219 days |
- 81 |
- 7 |
Zillow last checked: 8 hours ago
Listing updated: September 26, 2025 at 12:06pm
Listed by:
Amanda J West 270-776-6566,
Crye-Leike Executive Realty
Source: RASK,MLS#: RA20252027
Travel times
Schedule tour
Facts & features
Interior
Bedrooms & bathrooms
- Bedrooms: 3
- Bathrooms: 2
- Full bathrooms: 2
- Main level bathrooms: 2
- Main level bedrooms: 3
Primary bedroom
- Level: Main
- Area: 195.84
- Dimensions: 14.4 x 13.6
Bedroom 2
- Level: Main
- Area: 156
- Dimensions: 13 x 12
Bedroom 3
- Level: Main
- Area: 148.2
- Dimensions: 13 x 11.4
Primary bathroom
- Level: Main
Bathroom
- Features: Double Vanity, Separate Shower, Tub/Shower Combo
Dining room
- Level: Main
- Area: 96
- Dimensions: 12 x 8
Kitchen
- Features: Pantry
- Level: Main
- Area: 144
- Dimensions: 12 x 12
Living room
- Level: Main
- Area: 180
- Dimensions: 15 x 12
Heating
- Heat Pump, Electric
Cooling
- Central Electric
Appliances
- Included: Dishwasher, Microwave, Electric Range, Refrigerator, Electric Water Heater
- Laundry: Laundry Room
Features
- Ceiling Fan(s), Chandelier, Closet Light(s), Walls (Dry Wall), Kitchen/Dining Combo, Living/Dining Combo
- Flooring: Hardwood, Tile
- Doors: Insulated Doors
- Windows: Thermo Pane Windows, Vinyl Frame
- Basement: None,Crawl Space
- Number of fireplaces: 1
- Fireplace features: 1, Electric
Interior area
- Total structure area: 1,600
- Total interior livable area: 1,600 sqft
Property
Parking
- Total spaces: 2
- Parking features: Attached, Front Entry, Garage Door Opener
- Attached garage spaces: 2
Accessibility
- Accessibility features: 1st Floor Bathroom
Features
- Levels: One and One Half
- Patio & porch: Covered Front Porch, Covered Deck
- Exterior features: Lighting, Outdoor Lighting
- Fencing: None
Lot
- Size: 10,018.8 Square Feet
- Features: Subdivided
Details
- Parcel number: 030a41a664
Construction
Type & style
- Home type: SingleFamily
- Property subtype: Single Family Residence
Materials
- Fiber Cement
- Roof: Dimensional,Shingle
Condition
- New construction: Yes
- Year built: 2024
Details
- Builder name: Aria Homes
Utilities & green energy
- Sewer: City
- Water: County
Community & HOA
Community
- Features: Sidewalks
- Security: Smoke Detector(s)
- Subdivision: The Preserve at Greystone
Location
- Region: Bowling Green
Financial & listing details
- Price per square foot: $181/sqft
- Price range: $289.9K - $289.9K
- Date on market: 4/16/2025
About the community
Baseball
The Preserve at Greystone is one of Bowling Green's newest neighborhoods. It sits just a short drive off Nashville Road (31-W Bypass) This prime location is just minutes from I-65access, shopping, restaurants, and everything else this beautiful city offers.
The neighborhood comes with quality built homes at an attractive price.

1278 Campbell Lane, Bowling Green, KY 42101
Source: Aria Homes