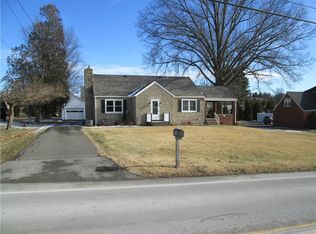Sold for $440,000
$440,000
649 Shenango Rd, Beaver Falls, PA 15010
4beds
1,884sqft
Single Family Residence
Built in 1930
0.57 Acres Lot
$458,900 Zestimate®
$234/sqft
$1,922 Estimated rent
Home value
$458,900
$390,000 - $542,000
$1,922/mo
Zestimate® history
Loading...
Owner options
Explore your selling options
What's special
Amazing opportunity in this classic and stately all brick home combining old world charm and high end upgrades throughout! Features include custom KBC kitchen featuring quartz, granite and multiple solid and wood tone cabinets, center island plus snack bar, heated limestone floors and spacious dinette. 1st floor powder room plus 2 full baths, heated floors, hardwood floors, cozy gas fireplace, gorgeous original woodwork and built-ins, wonderful covered 25x8 porch to enjoy your morning coffee plus spectacular private and spacious rear stone patios for entertaining. New 3 car garage and concrete driveway as well as updated mechanicals throughout, including newer roof, windows, furnace and A/C, efficient tankless water heater, 3 tank water filtration/softener system and 150 amp electric service. The brick was even professionally repointed making this a low maintenance, comfortable and convenient place to call home!
Zillow last checked: 8 hours ago
Listing updated: November 18, 2024 at 10:18am
Listed by:
Frank Stefura 724-846-5440,
HOWARD HANNA REAL ESTATE SERVICES
Bought with:
Scott Fosnot
RE/MAX SELECT REALTY
Source: WPMLS,MLS#: 1667839 Originating MLS: West Penn Multi-List
Originating MLS: West Penn Multi-List
Facts & features
Interior
Bedrooms & bathrooms
- Bedrooms: 4
- Bathrooms: 3
- Full bathrooms: 2
- 1/2 bathrooms: 1
Primary bedroom
- Level: Upper
- Dimensions: 14x14
Bedroom 2
- Level: Upper
- Dimensions: 14x12
Bedroom 3
- Level: Upper
- Dimensions: 14x12
Bedroom 4
- Level: Upper
- Dimensions: 25x14
Bedroom 5
- Level: Upper
- Dimensions: 8x6
Bonus room
- Level: Main
- Dimensions: 25x7
Dining room
- Level: Main
- Dimensions: 16x13
Kitchen
- Level: Main
- Dimensions: 13x12
Living room
- Level: Main
- Dimensions: 25x15
Heating
- Forced Air, Gas
Cooling
- Central Air
Appliances
- Included: Some Gas Appliances, Convection Oven, Cooktop, Dishwasher, Disposal, Microwave, Refrigerator
Features
- Kitchen Island, Pantry, Window Treatments
- Flooring: Ceramic Tile, Hardwood, Carpet
- Windows: Multi Pane, Screens, Window Treatments
- Basement: Full,Walk-Up Access
- Number of fireplaces: 1
- Fireplace features: Gas, Family/Living/Great Room
Interior area
- Total structure area: 1,884
- Total interior livable area: 1,884 sqft
Property
Parking
- Total spaces: 3
- Parking features: Detached, Garage, Garage Door Opener
- Has garage: Yes
Features
- Levels: Three Or More
- Stories: 3
- Pool features: None
Lot
- Size: 0.57 Acres
- Dimensions: 175 x 143 x 175 x 163
Details
- Parcel number: 570220114000
Construction
Type & style
- Home type: SingleFamily
- Architectural style: Colonial,Three Story
- Property subtype: Single Family Residence
Materials
- Brick
- Roof: Asphalt
Condition
- Resale
- Year built: 1930
Utilities & green energy
- Sewer: Public Sewer
- Water: Public
Community & neighborhood
Security
- Security features: Security System
Location
- Region: Beaver Falls
Price history
| Date | Event | Price |
|---|---|---|
| 11/18/2024 | Sold | $440,000+2.3%$234/sqft |
Source: | ||
| 11/13/2024 | Pending sale | $429,900$228/sqft |
Source: | ||
| 10/18/2024 | Contingent | $429,900$228/sqft |
Source: | ||
| 8/17/2024 | Listed for sale | $429,900+228.2%$228/sqft |
Source: | ||
| 7/8/1999 | Sold | $131,000$70/sqft |
Source: Public Record Report a problem | ||
Public tax history
| Year | Property taxes | Tax assessment |
|---|---|---|
| 2023 | $3,045 | $26,950 |
| 2022 | $3,045 +1.8% | $26,950 |
| 2021 | $2,991 +2.8% | $26,950 |
Find assessor info on the county website
Neighborhood: 15010
Nearby schools
GreatSchools rating
- 5/10Highland Middle SchoolGrades: 5-8Distance: 0.8 mi
- 7/10Blackhawk High SchoolGrades: 9-12Distance: 1.5 mi
Schools provided by the listing agent
- District: Blackhawk
Source: WPMLS. This data may not be complete. We recommend contacting the local school district to confirm school assignments for this home.
Get pre-qualified for a loan
At Zillow Home Loans, we can pre-qualify you in as little as 5 minutes with no impact to your credit score.An equal housing lender. NMLS #10287.
