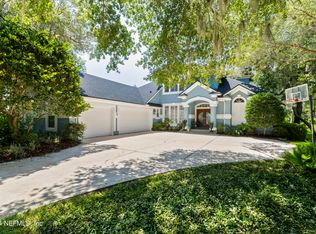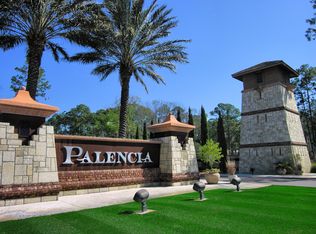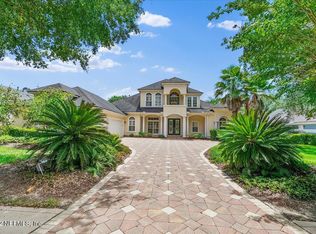A beautifully decorated home, centrally located at Treehouse Park in The Palencia Golf and Country Club. Gather, Play, or Just Relax on grounds overlooking Lake and Preserve. Space abounds in this Custom North Florida Builders 5BR/5BA. Master Suite and Guest Suite on the first floor. Gourmet kitchen fully appointed with Granite Countertops, GE Monogram Appliances and Butler pantry. Custom Cal Style Closets, and Cabinets throughout, Oversized 3 car garage, Wall Storage System, Epoxy Floor, and Workstation Cabinets.
This property is off market, which means it's not currently listed for sale or rent on Zillow. This may be different from what's available on other websites or public sources.


