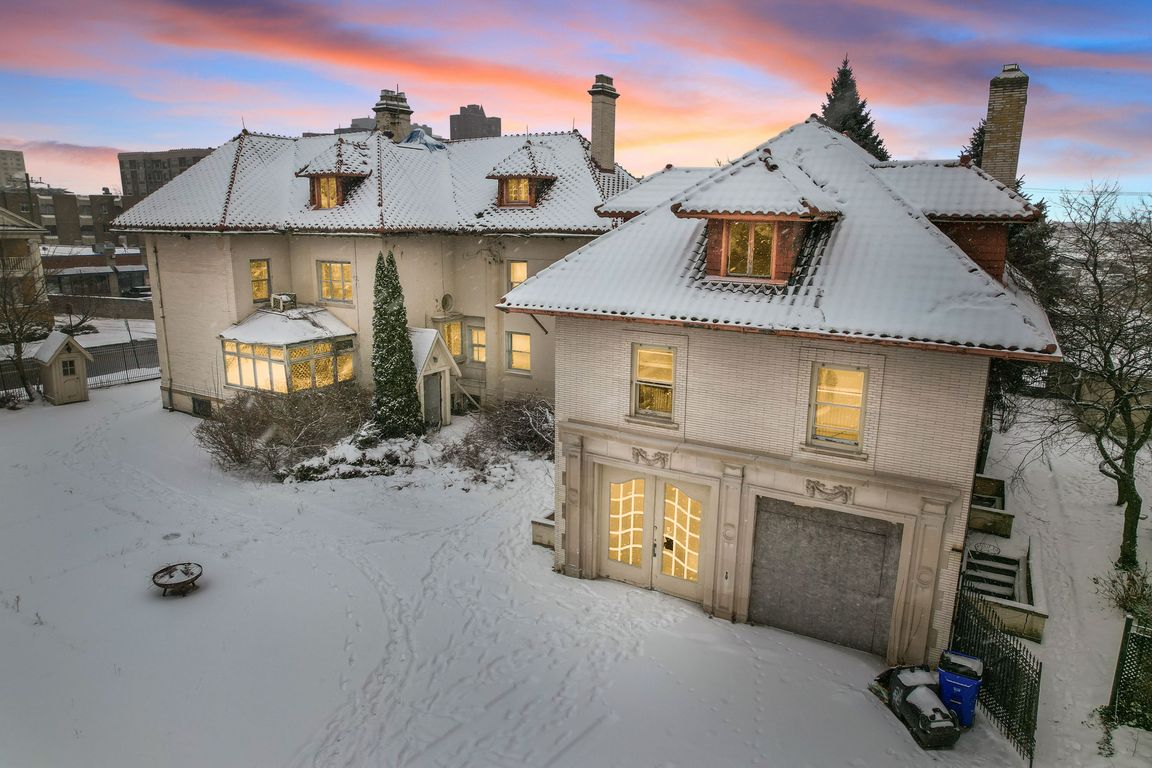
For sale
$575,000
11beds
10,000sqft
649 Van Dyke St, Detroit, MI 48214
11beds
10,000sqft
Single family residence
Built in 1901
0.38 Acres
3 Attached garage spaces
$58 price/sqft
What's special
Timeless charm
Welcome to this stunning historic mansion, perfectly situated in the highly desirable West Village neighborhood of downtown Detroit! Boasting an impressive 11 bedrooms and 5 bathrooms, this grand property offers an abundance of space and timeless charm. While it requires some work to reach its full potential, the possibilities here are truly ...
- 135 days
- on Zillow |
- 5,024 |
- 273 |
Source: Realcomp II,MLS#: 20250003677
Travel times
Kitchen
Family Room
Bedroom
Zillow last checked: 7 hours ago
Listing updated: August 04, 2025 at 04:00pm
Listed by:
Erick Monzo 586-210-3350,
Keller Williams Realty-Great Lakes 586-541-4000
Source: Realcomp II,MLS#: 20250003677
Facts & features
Interior
Bedrooms & bathrooms
- Bedrooms: 11
- Bathrooms: 5
- Full bathrooms: 5
Bedroom
- Level: Second
- Dimensions: 10 x 15
Bedroom
- Level: Second
- Dimensions: 13 x 15
Bedroom
- Level: Third
- Dimensions: 19 x 11
Bedroom
- Level: Second
- Dimensions: 17 x 16
Bedroom
- Level: Second
- Dimensions: 14 x 10
Bedroom
- Level: Third
- Dimensions: 14 x 14
Bedroom
- Level: Second
- Dimensions: 10 x 14
Bedroom
- Level: Entry
- Dimensions: 12 x 12
Bedroom
- Level: Third
- Dimensions: 13 x 11
Bedroom
- Level: Second
- Dimensions: 10 x 16
Bedroom
- Level: Third
- Dimensions: 12 x 10
Other
- Level: Second
- Dimensions: 6 x 6
Other
- Level: Second
- Dimensions: 10 x 12
Other
- Level: Third
- Dimensions: 9 x 8
Other
- Level: Second
- Dimensions: 10 x 6
Other
- Level: Second
- Dimensions: 9 x 8
Family room
- Level: Entry
- Dimensions: 17 x 13
Kitchen
- Level: Entry
- Dimensions: 15 x 15
Library
- Level: Entry
- Dimensions: 16 x 18
Living room
- Level: Entry
- Dimensions: 15 x 12
Other
- Level: Second
- Dimensions: 13 x 16
Heating
- Natural Gas, Steam
Features
- Basement: Unfinished
- Has fireplace: Yes
- Fireplace features: Family Room, Kitchen
Interior area
- Total interior livable area: 10,000 sqft
- Finished area above ground: 10,000
Video & virtual tour
Property
Parking
- Total spaces: 3
- Parking features: Three Car Garage, Attached
- Attached garage spaces: 3
Features
- Levels: Three
- Stories: 3
- Entry location: GroundLevelwSteps
- Pool features: None
- Fencing: Back Yard,Fenced,Front Yard
Lot
- Size: 0.38 Acres
- Dimensions: 137.00 x 122.00
Details
- Parcel number: W17I010332C3
- Special conditions: Short Sale No,Standard
Construction
Type & style
- Home type: SingleFamily
- Architectural style: Historic
- Property subtype: Single Family Residence
Materials
- Brick
- Foundation: Basement, Block
Condition
- New construction: No
- Year built: 1901
Utilities & green energy
- Sewer: Public Sewer
- Water: Public
Community & HOA
Community
- Subdivision: CHAS BEWICKS SUB (PLATS)
HOA
- Has HOA: No
Location
- Region: Detroit
Financial & listing details
- Price per square foot: $58/sqft
- Tax assessed value: $38,259
- Annual tax amount: $3,575
- Date on market: 1/17/2025
- Listing agreement: Exclusive Right To Sell
- Listing terms: Cash,Conventional