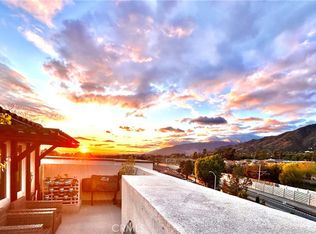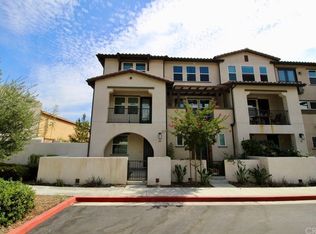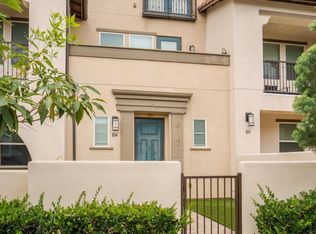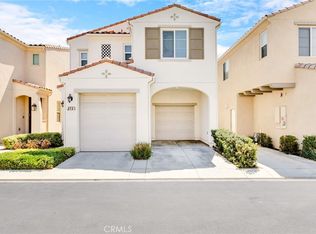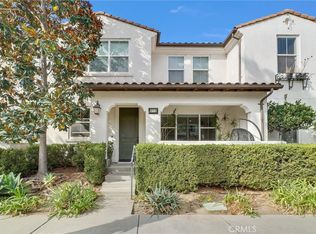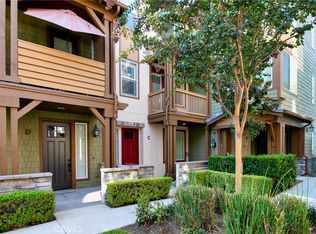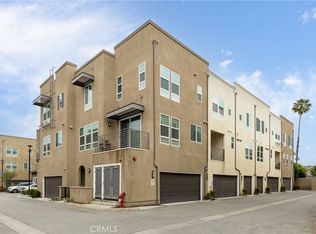Modern Comfort in the Heart of Glendora | Gated Resort-Style Living... Welcome to 649 W Foothill Blvd Unit 2, a beautifully appointed, solar-powered townhome located in the desirable Foothill Collection, a gated resort-style community in the heart of Glendora. With 3 spacious bedrooms, a versatile bonus room/office, and 4 bathrooms, this multi-level home offers the perfect blend of function, style, and convenience. The first floor greets you with direct access from the attached two-car garage, a flexible office or den space ideal for remote work or a guest retreat, a convenient powder room, and access to a private, fenced front patio, perfect for morning coffee or evening relaxation. Upstairs, the main level showcases an open-concept layout designed for modern living. The bright and stylish kitchen is the centerpiece, featuring quartz countertops, a peninsula with bar seating, classic subway tile backsplash, stainless steel appliances, and crisp white shaker cabinetry. Just off the kitchen is a separate laundry room and an additional half bath for guests. The spacious living and dining area boasts warm wood flooring and ample room for entertaining or everyday lounging. The top floor features all three bedrooms, including the luxurious primary suite with a walk-in closet and an ensuite bathroom equipped with a dual-sink vanity, oversized walk-in shower, and private water closet. Two additional bedrooms and a full guest bath are located just down the hall. Inside and out, this home is thoughtfully designed with comfort and efficiency in mind, from wood-grain tile in the kitchen and baths to plush carpeting in the bedrooms and energy-saving features that come standard, including solar power. The Foothill Collection offers a true resort lifestyle, complete with a sparkling pool and spa, BBQ and picnic areas, bocce ball court, dog park, and tot lot, all within a beautifully maintained and gated setting. Enjoy peaceful surroundings with easy access to top-rated Glendora schools, shopping, dining, the Metrolink station, and major freeways. Whether you're seeking space to grow, work from home, or entertain in style, this is a home you won’t want to miss. Come see why Glendora living doesn’t get better than this!
For sale
Listing Provided by:
Thomas Higgins DRE #01456745 714-878-7889,
Redfin Corporation
$780,000
649 W Foothill Blvd UNIT 2, Glendora, CA 91741
3beds
1,760sqft
Est.:
Condominium
Built in 2017
-- sqft lot
$773,000 Zestimate®
$443/sqft
$370/mo HOA
What's special
- 137 days |
- 434 |
- 19 |
Zillow last checked: 8 hours ago
Listing updated: October 18, 2025 at 06:21am
Listing Provided by:
Thomas Higgins DRE #01456745 714-878-7889,
Redfin Corporation
Source: CRMLS,MLS#: PW25241983 Originating MLS: California Regional MLS
Originating MLS: California Regional MLS
Tour with a local agent
Facts & features
Interior
Bedrooms & bathrooms
- Bedrooms: 3
- Bathrooms: 4
- Full bathrooms: 2
- 1/2 bathrooms: 2
- Main level bathrooms: 1
Rooms
- Room types: Bonus Room, Bedroom, Den, Laundry, Living Room, Other
Bedroom
- Features: All Bedrooms Up
Bathroom
- Features: Bathroom Exhaust Fan, Bathtub, Dual Sinks, Enclosed Toilet, Separate Shower, Tub Shower, Walk-In Shower
Kitchen
- Features: Quartz Counters, Self-closing Cabinet Doors, Self-closing Drawers
Other
- Features: Walk-In Closet(s)
Heating
- Central
Cooling
- Central Air
Appliances
- Included: Dishwasher, ENERGY STAR Qualified Water Heater, Electric Range, Disposal, Microwave, Vented Exhaust Fan, Water To Refrigerator, Water Heater
- Laundry: Washer Hookup, Electric Dryer Hookup, Inside, Laundry Room
Features
- Breakfast Bar, High Ceilings, Multiple Staircases, Open Floorplan, Pantry, Quartz Counters, Recessed Lighting, All Bedrooms Up, Walk-In Closet(s)
- Flooring: Carpet, Tile, Wood
- Windows: Plantation Shutters
- Has fireplace: No
- Fireplace features: None
- Common walls with other units/homes: 2+ Common Walls
Interior area
- Total interior livable area: 1,760 sqft
Property
Parking
- Total spaces: 2
- Parking features: Direct Access, Garage, Guest, Gated
- Attached garage spaces: 2
Features
- Levels: Three Or More
- Stories: 3
- Entry location: Ground Level
- Patio & porch: Enclosed, Patio, See Remarks
- Pool features: Community, Heated, Association
- Has spa: Yes
- Spa features: Community
- Fencing: Stucco Wall
- Has view: Yes
- View description: Mountain(s)
Lot
- Size: 1.53 Acres
- Features: Street Level
Details
- Parcel number: 8635011029
- Zoning: GDR3_GRAND_FTH
- Special conditions: Standard
Construction
Type & style
- Home type: Condo
- Property subtype: Condominium
- Attached to another structure: Yes
Materials
- Foundation: Slab
- Roof: Spanish Tile
Condition
- Turnkey
- New construction: No
- Year built: 2017
Details
- Builder name: City Ventures Homebuilding
Utilities & green energy
- Electric: 220 Volts in Garage, Photovoltaics Seller Owned
- Sewer: Public Sewer
- Water: Public
Green energy
- Energy efficient items: Appliances, Water Heater
- Energy generation: Solar
Community & HOA
Community
- Features: Curbs, Dog Park, Gated, Pool
- Security: Gated Community
HOA
- Has HOA: Yes
- Amenities included: Bocce Court, Dog Park, Outdoor Cooking Area, Barbecue, Playground, Pool, Spa/Hot Tub
- HOA fee: $370 monthly
- HOA name: Foothill Collection
- HOA phone: 909-259-0529
Location
- Region: Glendora
Financial & listing details
- Price per square foot: $443/sqft
- Tax assessed value: $591,891
- Annual tax amount: $7,268
- Date on market: 10/17/2025
- Cumulative days on market: 138 days
- Listing terms: Cash,Cash to New Loan,Fannie Mae,Freddie Mac,Submit
- Inclusions: Owned Solar
Estimated market value
$773,000
$734,000 - $812,000
$3,814/mo
Price history
Price history
| Date | Event | Price |
|---|---|---|
| 10/17/2025 | Listed for sale | $780,000$443/sqft |
Source: | ||
Public tax history
Public tax history
| Year | Property taxes | Tax assessment |
|---|---|---|
| 2025 | $7,268 +4.6% | $591,891 +2% |
| 2024 | $6,949 +2.4% | $580,287 +2% |
| 2023 | $6,788 +2% | $568,910 +2% |
Find assessor info on the county website
BuyAbility℠ payment
Est. payment
$5,153/mo
Principal & interest
$3756
Property taxes
$754
Other costs
$643
Climate risks
Neighborhood: 91741
Nearby schools
GreatSchools rating
- 7/10La Fetra Elementary SchoolGrades: K-5Distance: 0.3 mi
- 6/10Sandburg Middle SchoolGrades: 6-8Distance: 0.3 mi
- 9/10Glendora High SchoolGrades: 9-12Distance: 2.3 mi
- Loading
- Loading
