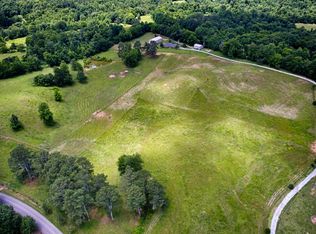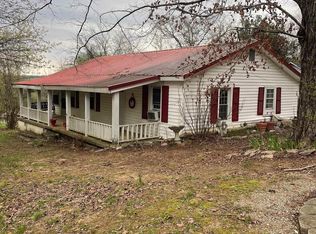Closed
$444,000
6490 Prospect Rd, Prospect, TN 38477
2beds
2,740sqft
Single Family Residence, Residential
Built in 2022
9 Acres Lot
$447,100 Zestimate®
$162/sqft
$2,150 Estimated rent
Home value
$447,100
Estimated sales range
Not available
$2,150/mo
Zestimate® history
Loading...
Owner options
Explore your selling options
What's special
Truly a "Rare Find"...Setting in Southern Tennessee this Remarkable & Unique Property is far from the hustle & bustle of the city noise.... This beautiful Barndominium is custom built with all the extra's...With 1200 st of it featuring an awesome Garage/Shop w/ Double Sliding Door & Huge Roll up door, Tall ceilings..Home offers many standout features such as 9 ft ceilings, Barn Doors on built in Pantry, Custom made Cabinets w/Granite, Kitchen Island, Gas Range, Farmhouse Sink, Primary Bedroom has walk in closet, double vanity, Extra storage closets, 22x15.5 Rec room/Bedroom/Bonus Room.. What a wonderful view setting under / entertaining on the 100 ft of wrap veranda.. 60 ft of Lean-To under cover as well.. This property is fenced, with yard fence including electric Entrance Gate..Highlighting This Property is the Perfect 9+/- Acs.....
Zillow last checked: 8 hours ago
Listing updated: April 01, 2025 at 06:55pm
Listing Provided by:
Yvonne Edwards Crews 931-205-1728,
First Realty Group
Bought with:
Deborah A. Fisher, 308956
Tree City Realty
Source: RealTracs MLS as distributed by MLS GRID,MLS#: 2784813
Facts & features
Interior
Bedrooms & bathrooms
- Bedrooms: 2
- Bathrooms: 2
- Full bathrooms: 2
- Main level bedrooms: 2
Bedroom 1
- Features: Full Bath
- Level: Full Bath
- Area: 144 Square Feet
- Dimensions: 12x12
Bedroom 2
- Features: Extra Large Closet
- Level: Extra Large Closet
- Area: 132 Square Feet
- Dimensions: 11x12
Bonus room
- Features: Second Floor
- Level: Second Floor
- Area: 330 Square Feet
- Dimensions: 22x15
Dining room
- Features: Combination
- Level: Combination
- Area: 154 Square Feet
- Dimensions: 14x11
Kitchen
- Features: Pantry
- Level: Pantry
- Area: 154 Square Feet
- Dimensions: 14x11
Living room
- Area: 154 Square Feet
- Dimensions: 14x11
Heating
- Central, Electric, Propane
Cooling
- Central Air, Electric
Appliances
- Included: Electric Oven, Gas Range, Dishwasher, Dryer, Refrigerator, Stainless Steel Appliance(s), Washer
- Laundry: Electric Dryer Hookup, Washer Hookup
Features
- Ceiling Fan(s), Extra Closets, Open Floorplan, Pantry, Walk-In Closet(s)
- Flooring: Laminate
- Basement: Slab
- Has fireplace: No
Interior area
- Total structure area: 2,740
- Total interior livable area: 2,740 sqft
- Finished area above ground: 2,740
Property
Parking
- Total spaces: 4
- Parking features: Garage Door Opener, Attached
- Attached garage spaces: 4
Features
- Levels: Two
- Stories: 2
- Patio & porch: Porch, Covered
- Fencing: Full
Lot
- Size: 9 Acres
- Features: Level
Details
- Parcel number: 156 01201 000
- Special conditions: Standard
Construction
Type & style
- Home type: SingleFamily
- Architectural style: Barndominium
- Property subtype: Single Family Residence, Residential
Materials
- Other
- Roof: Metal
Condition
- New construction: No
- Year built: 2022
Utilities & green energy
- Sewer: Septic Tank
- Water: Private
- Utilities for property: Electricity Available, Water Available
Community & neighborhood
Security
- Security features: Security Gate
Location
- Region: Prospect
Price history
| Date | Event | Price |
|---|---|---|
| 4/1/2025 | Sold | $444,000+3.3%$162/sqft |
Source: | ||
| 3/17/2025 | Pending sale | $429,900$157/sqft |
Source: | ||
| 2/26/2025 | Contingent | $429,900$157/sqft |
Source: | ||
| 2/20/2025 | Price change | $429,900-2.3%$157/sqft |
Source: | ||
| 1/29/2025 | Listed for sale | $439,900+999.8%$161/sqft |
Source: | ||
Public tax history
| Year | Property taxes | Tax assessment |
|---|---|---|
| 2025 | $2,111 +60.2% | $91,575 +38.1% |
| 2024 | $1,317 | $66,325 |
| 2023 | $1,317 +35.1% | $66,325 +35.1% |
Find assessor info on the county website
Neighborhood: 38477
Nearby schools
GreatSchools rating
- 4/10Elkton Elementary SchoolGrades: PK-8Distance: 4.7 mi
- 4/10Giles Co High SchoolGrades: 9-12Distance: 9.3 mi
Schools provided by the listing agent
- Elementary: Pulaski Elementary
- Middle: Bridgeforth Middle School
- High: Giles Co High School
Source: RealTracs MLS as distributed by MLS GRID. This data may not be complete. We recommend contacting the local school district to confirm school assignments for this home.
Get pre-qualified for a loan
At Zillow Home Loans, we can pre-qualify you in as little as 5 minutes with no impact to your credit score.An equal housing lender. NMLS #10287.

