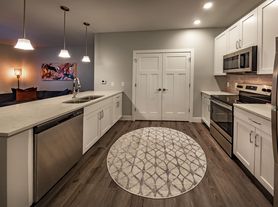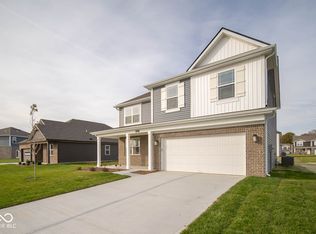Elegant Newly Renovated Two-Story Home
Located in the Highly Rated Center Grove School District with 3 car garage
Property Overview
5 Bedrooms | 3 Full Bathrooms | Fenced Backyard | Brand-New Appliances | Move-In Ready
Welcome to this beautifully renovated two-story residence, perfectly situated in the prestigious Center Grove School District one of the most desirable communities for families and professionals alike - Close to SR-135 and I-69. Blending modern comfort with timeless design, this home offers thoughtful upgrades throughout and a warm, inviting atmosphere.
Main Floor Highlights
Bright, open-concept layout ideal for family living and entertaining.
Sunlit modern kitchen featuring brand-new appliances, stylish cabinetry, and ample counter space.
Spacious dining and living areas with new flooring and elegant lighting.
Fully updated full bathroom with shower for main-level convenience.
Partially heated floor add comfort and a touch of luxury.
Home office with glass door.
Second Floor & Private Spaces
Five generous bedrooms, offering flexibility for family, guests.
Well-appointed primary suite with refined finishes and ample closet space.
Updated bathrooms with contemporary fixtures and timeless style.
Outdoor Living
Enjoy the outdoors in your private fenced backyard, perfect for gatherings, play, or quiet relaxation. Ample space allows for gardening or entertaining under the open sky.
Minimum 1.5 Year lease
House for rent
Accepts Zillow applications
$2,399/mo
6491 Enclave Blvd, Greenwood, IN 46143
5beds
2,189sqft
Price may not include required fees and charges.
Single family residence
Available now
Cats, small dogs OK
Central air
In unit laundry
Attached garage parking
Forced air
What's special
Heated floorFenced backyardModern kitchenPrimary suiteGenerous bedroomsHome officeOpen-concept layout
- 2 days |
- -- |
- -- |
Travel times
Facts & features
Interior
Bedrooms & bathrooms
- Bedrooms: 5
- Bathrooms: 3
- Full bathrooms: 3
Heating
- Forced Air
Cooling
- Central Air
Appliances
- Included: Dishwasher, Dryer, Microwave, Oven, Refrigerator, Washer
- Laundry: In Unit
Features
- Flooring: Carpet, Hardwood
Interior area
- Total interior livable area: 2,189 sqft
Property
Parking
- Parking features: Attached
- Has attached garage: Yes
- Details: Contact manager
Features
- Exterior features: Full Bathroom Downstairs, Heating system: Forced Air, Partially heated floor
Details
- Parcel number: 410414013038000039
Construction
Type & style
- Home type: SingleFamily
- Property subtype: Single Family Residence
Community & HOA
Location
- Region: Greenwood
Financial & listing details
- Lease term: 1 Year
Price history
| Date | Event | Price |
|---|---|---|
| 10/26/2025 | Listed for rent | $2,399$1/sqft |
Source: Zillow Rentals | ||
| 10/23/2025 | Sold | $320,000-7.2%$146/sqft |
Source: | ||
| 9/24/2025 | Pending sale | $345,000$158/sqft |
Source: | ||
| 7/18/2025 | Price change | $345,000-5.5%$158/sqft |
Source: | ||
| 6/12/2025 | Price change | $365,000-2.7%$167/sqft |
Source: | ||

