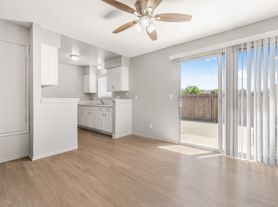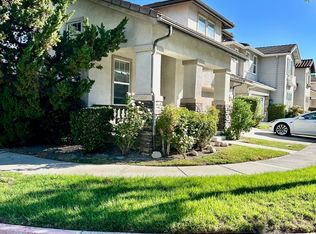Two Story Residence, w/ 4 bedrooms and 2 1/2 Bathrooms. Large Bonus Room Downstairs Has Fireplace and Bookshelves. Formal Living Room Has Vaulted Ceilings & Cozy Fireplace As Well. Recess Lighting Throughout. New Granite in Bathrooms and Kitchen. There Is A Formal and Breakfast Area. Master Bathroom Has Natural Lighting From Skylight With Double Sinks, Sunk-In Large Tub and Separate Shower. Master Bedroom Has Walk-In Closet. Back Patio Has Large Concrete Area And Storage Room. 2 Car Garage Has Direct Access Into Home.
House for rent
Accepts Zillow applications
$4,200/mo
6492 Melray St, Moorpark, CA 93021
4beds
2,437sqft
Price may not include required fees and charges.
Single family residence
Available now
Small dogs OK
Central air
Hookups laundry
Attached garage parking
Forced air
What's special
Cozy fireplaceNew graniteSeparate showerStorage roomLarge tubBack patioWalk-in closet
- 5 days |
- -- |
- -- |
Travel times
Facts & features
Interior
Bedrooms & bathrooms
- Bedrooms: 4
- Bathrooms: 3
- Full bathrooms: 2
- 1/2 bathrooms: 1
Heating
- Forced Air
Cooling
- Central Air
Appliances
- Included: Dishwasher, Oven, WD Hookup
- Laundry: Hookups
Features
- WD Hookup, Walk In Closet
- Flooring: Hardwood, Tile
Interior area
- Total interior livable area: 2,437 sqft
Property
Parking
- Parking features: Attached, Off Street
- Has attached garage: Yes
- Details: Contact manager
Features
- Patio & porch: Patio
- Exterior features: Heating system: Forced Air, Walk In Closet
Details
- Parcel number: 5140115065
Construction
Type & style
- Home type: SingleFamily
- Property subtype: Single Family Residence
Community & HOA
Location
- Region: Moorpark
Financial & listing details
- Lease term: 1 Year
Price history
| Date | Event | Price |
|---|---|---|
| 10/16/2025 | Listed for rent | $4,200$2/sqft |
Source: Zillow Rentals | ||
| 8/7/2025 | Sold | $799,000-0.1%$328/sqft |
Source: | ||
| 7/28/2025 | Pending sale | $799,900$328/sqft |
Source: | ||
| 7/15/2025 | Contingent | $799,900$328/sqft |
Source: | ||
| 7/11/2025 | Price change | $799,900-3.5%$328/sqft |
Source: | ||

