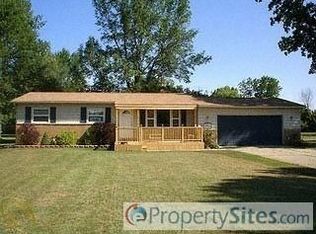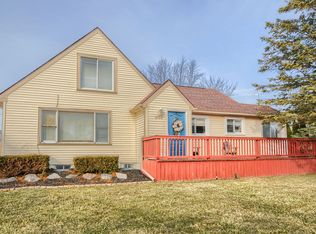Sold for $224,200 on 08/29/25
$224,200
6494 W Coldwater Rd, Flushing, MI 48433
3beds
2,091sqft
Single Family Residence
Built in 1968
1.32 Acres Lot
$230,700 Zestimate®
$107/sqft
$2,122 Estimated rent
Home value
$230,700
$210,000 - $254,000
$2,122/mo
Zestimate® history
Loading...
Owner options
Explore your selling options
What's special
Welcome home to this beautiful ranch nestled on a 1.32 acre parcel and close to everything! Super pretty kitchen with lots of cabinets and plenty of counter space! Gorgeous hardwood floors in the huge living room! 3 spacious bedrooms also with beautiful hardwood floors! Nicely updated full bath near the bedrooms plus an additional main floor full bath too! 1st floor laundry in the large, finished breezeway! Basement is finished too! Large family room down there plus an area that would make a great home office or gym space! Fantastic yard! Flushing schools! Occupied so some notice requested for showings. Preapproved buyers only please.
Zillow last checked: 8 hours ago
Listing updated: September 03, 2025 at 07:02am
Listed by:
Shannon Jones 810-217-5888,
ERA Prime Real Estate Group
Bought with:
Hailey Kuchar
NextHome Inspire
Source: MiRealSource,MLS#: 50180206 Originating MLS: East Central Association of REALTORS
Originating MLS: East Central Association of REALTORS
Facts & features
Interior
Bedrooms & bathrooms
- Bedrooms: 3
- Bathrooms: 2
- Full bathrooms: 2
Primary bedroom
- Level: First
Bedroom 1
- Level: Entry
- Area: 143
- Dimensions: 13 x 11
Bedroom 2
- Level: Entry
- Area: 117
- Dimensions: 13 x 9
Bedroom 3
- Level: Entry
- Area: 121
- Dimensions: 11 x 11
Bathroom 1
- Level: Entry
- Area: 60
- Dimensions: 10 x 6
Bathroom 2
- Level: Entry
- Area: 48
- Dimensions: 8 x 6
Dining room
- Level: Entry
- Area: 99
- Dimensions: 11 x 9
Family room
- Level: Lower
- Area: 390
- Dimensions: 30 x 13
Kitchen
- Level: Entry
- Area: 120
- Dimensions: 12 x 10
Living room
- Level: Entry
- Area: 323
- Dimensions: 19 x 17
Heating
- Forced Air, Natural Gas
Cooling
- Central Air
Appliances
- Included: Dishwasher, Microwave, Range/Oven, Refrigerator, Electric Water Heater
- Laundry: First Floor Laundry, Entry
Features
- Sump Pump, Eat-in Kitchen
- Flooring: Hardwood
- Basement: Block,Finished,Full,Sump Pump
- Has fireplace: No
Interior area
- Total structure area: 2,392
- Total interior livable area: 2,091 sqft
- Finished area above ground: 1,272
- Finished area below ground: 819
Property
Parking
- Total spaces: 2
- Parking features: Attached, Electric in Garage, Direct Access
- Attached garage spaces: 2
Features
- Levels: One
- Stories: 1
- Patio & porch: Deck, Porch
- Frontage type: Road
- Frontage length: 147
Lot
- Size: 1.32 Acres
- Dimensions: 147 x 146 x 380 x 380
- Features: Rural
Details
- Parcel number: 1418551036
- Zoning description: Residential
- Special conditions: Private
Construction
Type & style
- Home type: SingleFamily
- Architectural style: Ranch
- Property subtype: Single Family Residence
Materials
- Brick, Vinyl Siding
- Foundation: Basement
Condition
- New construction: No
- Year built: 1968
Utilities & green energy
- Sewer: Septic Tank
- Water: Private Well
- Utilities for property: Cable/Internet Avail.
Community & neighborhood
Location
- Region: Flushing
- Subdivision: Lincoln Park Garden Farms Sub
Other
Other facts
- Listing agreement: Exclusive Right To Sell
- Listing terms: Cash,Conventional,FHA,VA Loan,USDA Loan
- Road surface type: Paved
Price history
| Date | Event | Price |
|---|---|---|
| 8/29/2025 | Sold | $224,200-0.3%$107/sqft |
Source: | ||
| 7/21/2025 | Pending sale | $224,900$108/sqft |
Source: | ||
| 7/1/2025 | Listed for sale | $224,900+12.4%$108/sqft |
Source: | ||
| 11/8/2022 | Sold | $200,000-6.9%$96/sqft |
Source: | ||
| 10/13/2022 | Pending sale | $214,900$103/sqft |
Source: | ||
Public tax history
| Year | Property taxes | Tax assessment |
|---|---|---|
| 2024 | $3,632 | $97,500 +23.1% |
| 2023 | -- | $79,200 +1.5% |
| 2022 | -- | $78,000 +3% |
Find assessor info on the county website
Neighborhood: 48433
Nearby schools
GreatSchools rating
- 6/10Elms ElementaryGrades: 1-6Distance: 0.3 mi
- 5/10Flushing Middle SchoolGrades: 6-8Distance: 1.4 mi
- 8/10Flushing High SchoolGrades: 8-12Distance: 1.9 mi
Schools provided by the listing agent
- District: Flushing Community Schools
Source: MiRealSource. This data may not be complete. We recommend contacting the local school district to confirm school assignments for this home.

Get pre-qualified for a loan
At Zillow Home Loans, we can pre-qualify you in as little as 5 minutes with no impact to your credit score.An equal housing lender. NMLS #10287.
Sell for more on Zillow
Get a free Zillow Showcase℠ listing and you could sell for .
$230,700
2% more+ $4,614
With Zillow Showcase(estimated)
$235,314
