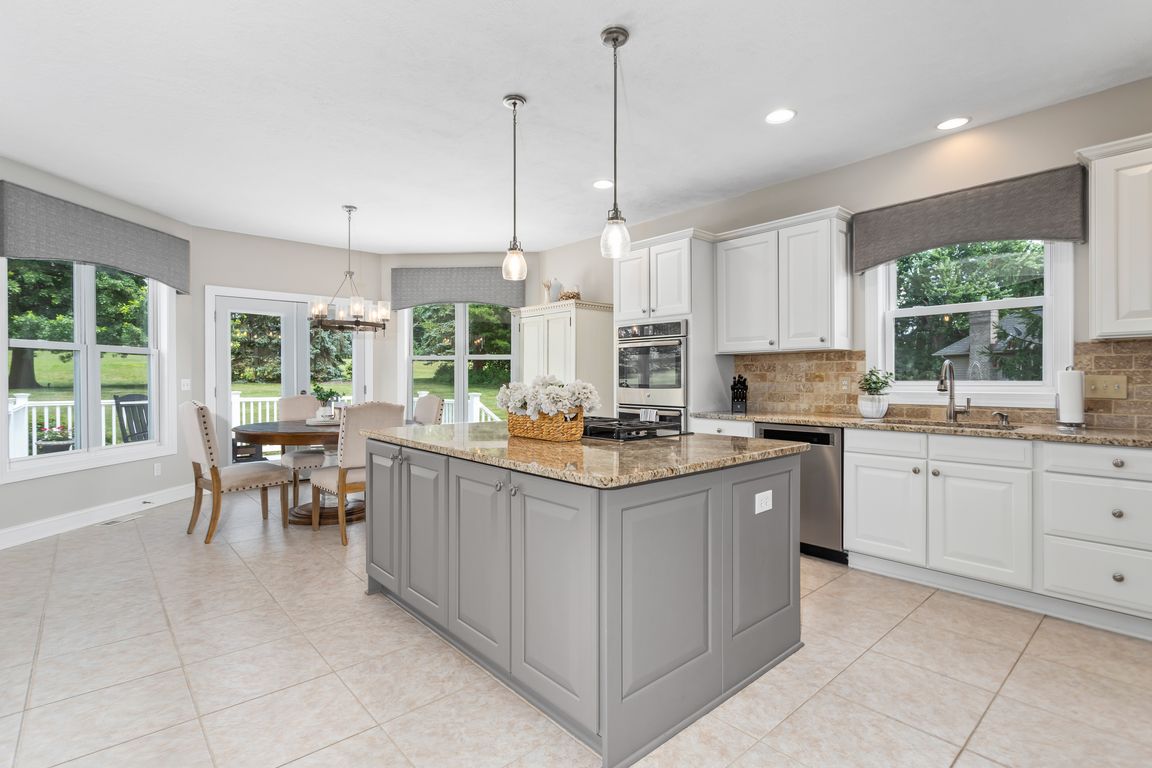
Pending
$779,900
4beds
5,343sqft
6495 Foxglove Dr, Medina, OH 44256
4beds
5,343sqft
Single family residence
Built in 2004
0.58 Acres
3 Attached garage spaces
$146 price/sqft
$400 annually HOA fee
What's special
Remodeled basementBuilt-in gas grillStriking curb appealCustom window treatmentsGas fire pitGranite countertopsPremium appliances
Discover an extraordinary sanctuary nestled within the prestigious Fox Meadow neighborhood, where sophistication meets modern comfort in this meticulously crafted four-bedroom, four-and-a-half-bathroom residence spanning an impressive 5,343 square feet. This distinguished home showcases exceptional attention to detail with recent renovations that elevate luxury living to unprecedented heights. The heart of this ...
- 36 days
- on Zillow |
- 202 |
- 3 |
Likely to sell faster than
Source: MLS Now,MLS#: 5138560 Originating MLS: Akron Cleveland Association of REALTORS
Originating MLS: Akron Cleveland Association of REALTORS
Travel times
Kitchen
Living Room
Primary Bedroom
Zillow last checked: 7 hours ago
Listing updated: July 13, 2025 at 06:13am
Listing Provided by:
Amy L Hoes 330-416-1597 amyhoes@gmail.com,
EXP Realty, LLC.
Source: MLS Now,MLS#: 5138560 Originating MLS: Akron Cleveland Association of REALTORS
Originating MLS: Akron Cleveland Association of REALTORS
Facts & features
Interior
Bedrooms & bathrooms
- Bedrooms: 4
- Bathrooms: 5
- Full bathrooms: 4
- 1/2 bathrooms: 1
- Main level bathrooms: 2
- Main level bedrooms: 1
Primary bedroom
- Level: First
- Dimensions: 18 x 15
Bedroom
- Level: Second
- Dimensions: 13 x 15
Bedroom
- Level: Second
- Dimensions: 12 x 12
Bedroom
- Level: Second
- Dimensions: 12 x 15
Dining room
- Level: First
- Dimensions: 18 x 13
Great room
- Level: First
- Dimensions: 23 x 21
Kitchen
- Description: Newer appliances
- Level: First
- Dimensions: 25 x 16
Laundry
- Level: First
Library
- Level: First
- Dimensions: 15 x 14
Loft
- Level: Second
- Dimensions: 20 x 9
Media room
- Description: Golf Simulator/stays with buyer
- Level: Lower
Recreation
- Level: Lower
Utility room
- Description: Newer furnace and air conditioning systems/2022 , New hot water tank/2024
- Level: Lower
Heating
- Fireplace(s), Gas
Cooling
- Central Air, Ceiling Fan(s)
Appliances
- Included: Built-In Oven, Dryer, Dishwasher, Disposal, Microwave, Range, Refrigerator, Washer
- Laundry: Main Level
Features
- Bookcases, Built-in Features, Tray Ceiling(s), Ceiling Fan(s), Crown Molding, Cathedral Ceiling(s), Double Vanity, Entrance Foyer, Eat-in Kitchen, Granite Counters, High Ceilings, High Speed Internet, Kitchen Island, Primary Downstairs, Recessed Lighting, Storage, Vaulted Ceiling(s), Bar, Walk-In Closet(s), Central Vacuum, Jetted Tub
- Windows: Window Treatments
- Basement: Finished
- Number of fireplaces: 1
- Fireplace features: Great Room, Gas
Interior area
- Total structure area: 5,343
- Total interior livable area: 5,343 sqft
- Finished area above ground: 3,343
- Finished area below ground: 2,000
Video & virtual tour
Property
Parking
- Total spaces: 3
- Parking features: Attached, Garage, Garage Faces Side
- Attached garage spaces: 3
Features
- Levels: Two
- Stories: 2
- Patio & porch: Deck, Patio
- Exterior features: Basketball Court, Built-in Barbecue, Barbecue, Gas Grill, Sprinkler/Irrigation, Lighting
- Pool features: Association, Community
- Fencing: Invisible
- Has view: Yes
- View description: Golf Course
Lot
- Size: 0.58 Acres
- Features: Cul-De-Sac, Landscaped, On Golf Course
Details
- Parcel number: 03011A22002
Construction
Type & style
- Home type: SingleFamily
- Architectural style: Conventional
- Property subtype: Single Family Residence
Materials
- Stone, Vinyl Siding
- Roof: Asphalt,Fiberglass
Condition
- Year built: 2004
Utilities & green energy
- Sewer: Public Sewer
- Water: Public
Community & HOA
Community
- Features: Clubhouse, Curbs, Fitness Center, Fitness, Golf, Lake, Playground, Pool, Restaurant, Street Lights, Sidewalks, Tennis Court(s)
- Security: Smoke Detector(s)
- Subdivision: Fox Meadow
HOA
- Has HOA: Yes
- Services included: Common Area Maintenance, Maintenance Grounds, Other, Reserve Fund
- HOA fee: $400 annually
- HOA name: Fox Meadow
Location
- Region: Medina
Financial & listing details
- Price per square foot: $146/sqft
- Tax assessed value: $582,800
- Annual tax amount: $10,949
- Date on market: 7/10/2025
- Listing terms: Cash,Conventional