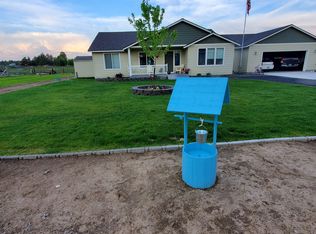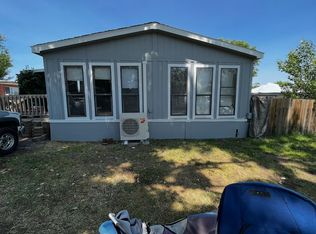Closed
$829,900
64954 Hunnell Rd, Bend, OR 97703
4beds
3baths
2,318sqft
Single Family Residence
Built in 2016
0.91 Acres Lot
$477,900 Zestimate®
$358/sqft
$4,869 Estimated rent
Home value
$477,900
$406,000 - $559,000
$4,869/mo
Zestimate® history
Loading...
Owner options
Explore your selling options
What's special
Well maintained 2016 single level home, 4 bedroom, 2.5 bath and media room/office on a level .91 acre lot. Attached 2 car garage and an additional, 720 sq ft shop. Vaulted ceilings and skylights and an open floor plan for the kitchen and great room make a wonderfully light and bright entertainment area. New interior paint and carpeting. The property offers privacy and has easy access to Bend. Fencing for animals and .60 of irrigation rights, with pond and pump and sprinklers in the pasture. There are no CC&Rs. Great for a hobby farm or if you are looking for a little more elbow room. Plenty of space for RV parking.
Zillow last checked: 8 hours ago
Listing updated: February 10, 2026 at 03:06am
Listed by:
Harcourts The Garner Group Real Estate 541.588.2022
Bought with:
Coldwell Banker Bain
Source: Oregon Datashare,MLS#: 220189351
Facts & features
Interior
Bedrooms & bathrooms
- Bedrooms: 4
- Bathrooms: 3
Heating
- Electric, Heat Pump
Cooling
- Central Air, Heat Pump
Appliances
- Included: Cooktop, Dishwasher, Disposal, Microwave, Oven, Range, Range Hood, Refrigerator, Water Heater
Features
- Breakfast Bar, Fiberglass Stall Shower, Kitchen Island, Laminate Counters, Linen Closet, Open Floorplan, Pantry, Vaulted Ceiling(s), Walk-In Closet(s)
- Flooring: Carpet, Laminate
- Windows: Vinyl Frames
- Basement: None
- Has fireplace: No
- Common walls with other units/homes: No Common Walls
Interior area
- Total structure area: 2,318
- Total interior livable area: 2,318 sqft
Property
Parking
- Total spaces: 2
- Parking features: Driveway, Garage Door Opener, Gravel, RV Access/Parking, Workshop in Garage
- Garage spaces: 2
- Has uncovered spaces: Yes
Features
- Levels: One
- Stories: 1
- Patio & porch: Deck
- Fencing: Fenced
- Has view: Yes
- View description: Territorial
Lot
- Size: 0.91 Acres
- Features: Level, Pasture
Details
- Additional structures: Poultry Coop, Second Garage, Workshop
- Parcel number: 160700
- Zoning description: MUA10
- Special conditions: Standard
- Horses can be raised: Yes
Construction
Type & style
- Home type: SingleFamily
- Architectural style: Traditional
- Property subtype: Single Family Residence
Materials
- Frame
- Foundation: Stemwall
- Roof: Composition
Condition
- New construction: No
- Year built: 2016
Utilities & green energy
- Sewer: Septic Tank
- Water: Private
Community & neighborhood
Security
- Security features: Carbon Monoxide Detector(s), Smoke Detector(s)
Location
- Region: Bend
Other
Other facts
- Has irrigation water rights: Yes
- Listing terms: Cash,Conventional,FHA,FMHA,USDA Loan,VA Loan
- Road surface type: Gravel
Price history
| Date | Event | Price |
|---|---|---|
| 11/14/2024 | Sold | $829,900-1.2%$358/sqft |
Source: | ||
| 11/6/2024 | Pending sale | $839,900$362/sqft |
Source: | ||
| 10/22/2024 | Contingent | $839,900-2.3%$362/sqft |
Source: | ||
| 10/21/2024 | Pending sale | $859,900$371/sqft |
Source: | ||
| 9/5/2024 | Listed for sale | $859,900+899.9%$371/sqft |
Source: | ||
Public tax history
Tax history is unavailable.
Neighborhood: 97703
Nearby schools
GreatSchools rating
- 8/10Tumalo Community SchoolGrades: K-5Distance: 2.1 mi
- 5/10Obsidian Middle SchoolGrades: 6-8Distance: 9 mi
- 7/10Ridgeview High SchoolGrades: 9-12Distance: 6.4 mi
Schools provided by the listing agent
- Elementary: Tumalo Community School
- Middle: Obsidian Middle
- High: Ridgeview High
Source: Oregon Datashare. This data may not be complete. We recommend contacting the local school district to confirm school assignments for this home.
Get pre-qualified for a loan
At Zillow Home Loans, we can pre-qualify you in as little as 5 minutes with no impact to your credit score.An equal housing lender. NMLS #10287.
Sell with ease on Zillow
Get a Zillow Showcase℠ listing at no additional cost and you could sell for —faster.
$477,900
2% more+$9,558
With Zillow Showcase(estimated)$487,458

