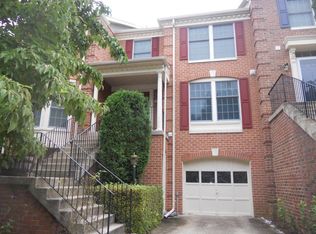Sold for $670,000 on 08/29/25
$670,000
6498 Milva Ln, Springfield, VA 22150
3beds
2,198sqft
Townhouse
Built in 1993
3,028 Square Feet Lot
$671,900 Zestimate®
$305/sqft
$3,369 Estimated rent
Home value
$671,900
$632,000 - $712,000
$3,369/mo
Zestimate® history
Loading...
Owner options
Explore your selling options
What's special
Welcome to a brick, end-unit townhouse with a 1-car garage in a prime Springfield location! Greet your guests through the charming covered front entry into a home that offers three finished levels of flexible living space, an extended driveway that fits two cars plus a garage, and a fenced-in yard that's perfect for pets or play. Inside, you'll find an open and airy layout filled with natural light. The large kitchen features stainless steel appliances, pantry cabinets, and flows seamlessly into both the formal dining space and the family room. The family room is complete with a cozy fireplace, bay window nook, and access to a spacious deck—ideal for relaxing or entertaining. Stairs from the deck lead directly to the private, fenced yard. Upstairs, the primary suite impresses with vaulted ceilings, a soaking tub, separate tile shower, and dual vanity. Two additional bedrooms share a full bath, and you’ll appreciate thoughtful touches throughout like window treatments, great closet space, and hardwood floors. Downstairs offers even more flexibility with a finished rec room, half bath, and a dedicated laundry/storage room with window. Located just minutes from the Springfield Town Center & Metro, Pentagon bus line, and I-395, this home is a commuter’s dream. Shopping, parks, and popular local dining spots like Mike American Grill & Stupid Good BBQ are just around the corner. Head to Whole Foods and Trader Joes nearby or enjoy the trail, with the opening at the end of the community that goes to Lake Accotink Park and beyond!
Zillow last checked: 8 hours ago
Listing updated: August 30, 2025 at 01:24am
Listed by:
Katie Grieco 703-717-8137,
TTR Sotheby's International Realty
Bought with:
Natalie Wiggins, 0225194548
Redfin Corporation
Source: Bright MLS,MLS#: VAFX2247982
Facts & features
Interior
Bedrooms & bathrooms
- Bedrooms: 3
- Bathrooms: 4
- Full bathrooms: 2
- 1/2 bathrooms: 2
- Main level bathrooms: 1
Den
- Level: Lower
Heating
- Forced Air, Natural Gas
Cooling
- Central Air, Ceiling Fan(s), Electric
Appliances
- Included: Microwave, Dishwasher, Disposal, Dryer, Freezer, Oven/Range - Gas, Refrigerator, Stainless Steel Appliance(s), Washer, Gas Water Heater
Features
- Ceiling Fan(s), Dining Area, Open Floorplan, Primary Bath(s), Soaking Tub, Bathroom - Stall Shower, Bathroom - Tub Shower, Walk-In Closet(s)
- Flooring: Carpet, Wood
- Windows: Window Treatments
- Basement: Finished
- Number of fireplaces: 1
Interior area
- Total structure area: 2,198
- Total interior livable area: 2,198 sqft
- Finished area above ground: 1,643
- Finished area below ground: 555
Property
Parking
- Total spaces: 1
- Parking features: Garage Faces Front, Garage Door Opener, Attached
- Attached garage spaces: 1
Accessibility
- Accessibility features: None
Features
- Levels: Three
- Stories: 3
- Patio & porch: Deck
- Pool features: None
Lot
- Size: 3,028 sqft
Details
- Additional structures: Above Grade, Below Grade
- Parcel number: 0901 18 0105
- Zoning: 308
- Special conditions: Standard
Construction
Type & style
- Home type: Townhouse
- Architectural style: Colonial
- Property subtype: Townhouse
Materials
- Brick, Vinyl Siding
- Foundation: Other
Condition
- New construction: No
- Year built: 1993
Utilities & green energy
- Sewer: Public Sewer
- Water: Public
Community & neighborhood
Location
- Region: Springfield
- Subdivision: Westhaven
HOA & financial
HOA
- Has HOA: Yes
- HOA fee: $372 quarterly
- Services included: Common Area Maintenance, Insurance, Maintenance Grounds, Reserve Funds, Trash, Snow Removal
Other
Other facts
- Listing agreement: Exclusive Right To Sell
- Ownership: Fee Simple
Price history
| Date | Event | Price |
|---|---|---|
| 8/29/2025 | Sold | $670,000-4.3%$305/sqft |
Source: | ||
| 8/20/2025 | Listed for sale | $699,900$318/sqft |
Source: | ||
| 7/24/2025 | Contingent | $699,900$318/sqft |
Source: | ||
| 6/17/2025 | Listed for sale | $699,900+53.8%$318/sqft |
Source: | ||
| 4/13/2019 | Listing removed | $2,795$1/sqft |
Source: Compass #VAFX1051736 | ||
Public tax history
| Year | Property taxes | Tax assessment |
|---|---|---|
| 2025 | $7,409 +9.3% | $640,880 +9.6% |
| 2024 | $6,776 +2.2% | $584,900 -0.4% |
| 2023 | $6,629 +8% | $587,390 +9.4% |
Find assessor info on the county website
Neighborhood: 22150
Nearby schools
GreatSchools rating
- 6/10Garfield Elementary SchoolGrades: PK-6Distance: 0.5 mi
- 3/10Key Middle SchoolGrades: 7-8Distance: 2 mi
- 4/10John R. Lewis High SchoolGrades: 9-12Distance: 1.6 mi
Schools provided by the listing agent
- District: Fairfax County Public Schools
Source: Bright MLS. This data may not be complete. We recommend contacting the local school district to confirm school assignments for this home.
Get a cash offer in 3 minutes
Find out how much your home could sell for in as little as 3 minutes with a no-obligation cash offer.
Estimated market value
$671,900
Get a cash offer in 3 minutes
Find out how much your home could sell for in as little as 3 minutes with a no-obligation cash offer.
Estimated market value
$671,900
