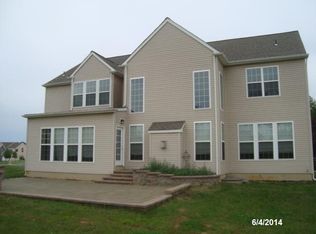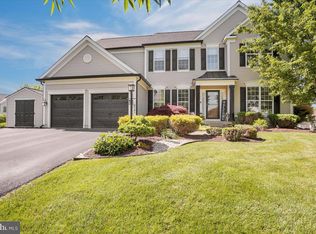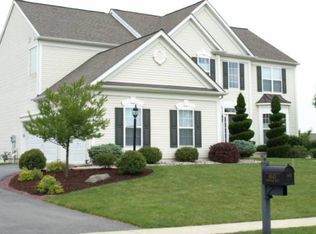Sold for $689,900
$689,900
6498 Rutherford Dr, Macungie, PA 18062
4beds
3,248sqft
Single Family Residence
Built in 2008
0.41 Acres Lot
$700,200 Zestimate®
$212/sqft
$3,450 Estimated rent
Home value
$700,200
$630,000 - $784,000
$3,450/mo
Zestimate® history
Loading...
Owner options
Explore your selling options
What's special
Welcome to one of Lower Macungie's premier neighborhoods, Graymoor – Where Elegance Meets Comfort. Originally constructed by Pulte Homes, the Westford model is a true step into luxury, featuring a grand 2-story foyer and a butterfly staircase that sets the tone for this beautifully designed home. The spacious kitchen is a chef's dream, complete with a center island, breakfast bar, stainless steel appliances, and an inviting Florida Room, perfect for relaxed mornings or entertaining guests. The family room is the heart of the home, offering dramatic floor-to-ceiling windows and a cozy gas fireplace, creating a warm and welcoming atmosphere. Upstairs, you’ll find four generously sized bedrooms. The luxurious Master Suite and one additional bedroom each feature walk-in closets, while the Master Bath invites you to unwind with its large soaking tub. The basement, while unfinished currently, is the ideal opportunity to expand the living space even further and offers full size egress window as well as exit door with concrete stairs leading to the rear yard plus 9 foot ceilings. All of this is nestled in the sought after Graymoor community—where refined living meets everyday convenience. Close proximity to highways, shopping and more...schedule you tour today! All of this is nestled in the prestigious Graymoor community—where refined living meets everyday convenience.
Zillow last checked: 8 hours ago
Listing updated: June 04, 2025 at 09:50am
Listed by:
Jason P. Freeby 908-572-0722,
Keller Williams Northampton,
Faye Liu 888-558-3898,
Keller Williams Northampton
Bought with:
Scott A. Busfield, RS354465
Keller Williams Northampton
Source: GLVR,MLS#: 755467 Originating MLS: Lehigh Valley MLS
Originating MLS: Lehigh Valley MLS
Facts & features
Interior
Bedrooms & bathrooms
- Bedrooms: 4
- Bathrooms: 3
- Full bathrooms: 2
- 1/2 bathrooms: 1
Bedroom
- Level: Second
- Dimensions: 18.00 x 16.00
Bedroom
- Level: Second
- Dimensions: 12.00 x 12.00
Bedroom
- Level: Second
- Dimensions: 14.00 x 10.00
Bedroom
- Level: Second
- Dimensions: 11.00 x 11.00
Den
- Level: First
- Dimensions: 13.00 x 10.00
Dining room
- Level: First
- Dimensions: 12.00 x 12.00
Family room
- Level: First
- Dimensions: 19.00 x 16.00
Other
- Description: Master
- Level: Second
- Dimensions: 13.00 x 11.00
Other
- Level: Second
- Dimensions: 10.00 x 5.00
Half bath
- Level: First
- Dimensions: 6.00 x 4.00
Kitchen
- Level: First
- Dimensions: 18.00 x 18.00
Living room
- Level: First
- Dimensions: 14.00 x 13.00
Sunroom
- Level: First
- Dimensions: 19.00 x 8.00
Heating
- Gas, Heat Pump, Zoned
Cooling
- Central Air
Appliances
- Included: Dryer, Dishwasher, Disposal, Gas Oven, Gas Water Heater, Microwave, Refrigerator, Washer
- Laundry: Washer Hookup, Dryer Hookup
Features
- Cathedral Ceiling(s), Dining Area, Separate/Formal Dining Room, Eat-in Kitchen, High Ceilings, Jetted Tub, Kitchen Island, Vaulted Ceiling(s), Walk-In Closet(s), Wired for Data
- Flooring: Carpet, Hardwood, Laminate, Resilient, Tile
- Basement: Exterior Entry,Full
- Has fireplace: Yes
- Fireplace features: Family Room
Interior area
- Total interior livable area: 3,248 sqft
- Finished area above ground: 3,248
- Finished area below ground: 0
Property
Parking
- Total spaces: 2
- Parking features: Attached, Garage
- Attached garage spaces: 2
Features
- Stories: 2
- Patio & porch: Patio
- Exterior features: Patio, Shed
- Has spa: Yes
- Has view: Yes
- View description: Panoramic, Valley
Lot
- Size: 0.41 Acres
- Features: Flat
Details
- Additional structures: Shed(s)
- Parcel number: 547417637231001
- Zoning: SR-SEMI - RURAL
- Special conditions: None
Construction
Type & style
- Home type: SingleFamily
- Architectural style: Colonial
- Property subtype: Single Family Residence
Materials
- Vinyl Siding
- Roof: Asphalt,Fiberglass
Condition
- Year built: 2008
Utilities & green energy
- Sewer: Public Sewer
- Water: Public
- Utilities for property: Cable Available
Community & neighborhood
Location
- Region: Macungie
- Subdivision: Graymoor
Other
Other facts
- Listing terms: Cash,Conventional,FHA
- Ownership type: Fee Simple
Price history
| Date | Event | Price |
|---|---|---|
| 6/4/2025 | Sold | $689,900$212/sqft |
Source: | ||
| 4/23/2025 | Pending sale | $689,900$212/sqft |
Source: | ||
| 4/16/2025 | Listed for sale | $689,900+83.6%$212/sqft |
Source: | ||
| 9/19/2008 | Sold | $375,815$116/sqft |
Source: Public Record Report a problem | ||
Public tax history
| Year | Property taxes | Tax assessment |
|---|---|---|
| 2025 | $9,459 +6.8% | $358,700 |
| 2024 | $8,860 +2% | $358,700 |
| 2023 | $8,683 | $358,700 |
Find assessor info on the county website
Neighborhood: Ancient Oaks
Nearby schools
GreatSchools rating
- 8/10Willow Lane El SchoolGrades: K-5Distance: 0.9 mi
- 8/10Eyer Middle SchoolGrades: 6-8Distance: 2.6 mi
- 7/10Emmaus High SchoolGrades: 9-12Distance: 3.9 mi
Schools provided by the listing agent
- Elementary: Willow Lane
- Middle: Eyer
- High: Emmaus
- District: East Penn
Source: GLVR. This data may not be complete. We recommend contacting the local school district to confirm school assignments for this home.
Get a cash offer in 3 minutes
Find out how much your home could sell for in as little as 3 minutes with a no-obligation cash offer.
Estimated market value$700,200
Get a cash offer in 3 minutes
Find out how much your home could sell for in as little as 3 minutes with a no-obligation cash offer.
Estimated market value
$700,200


