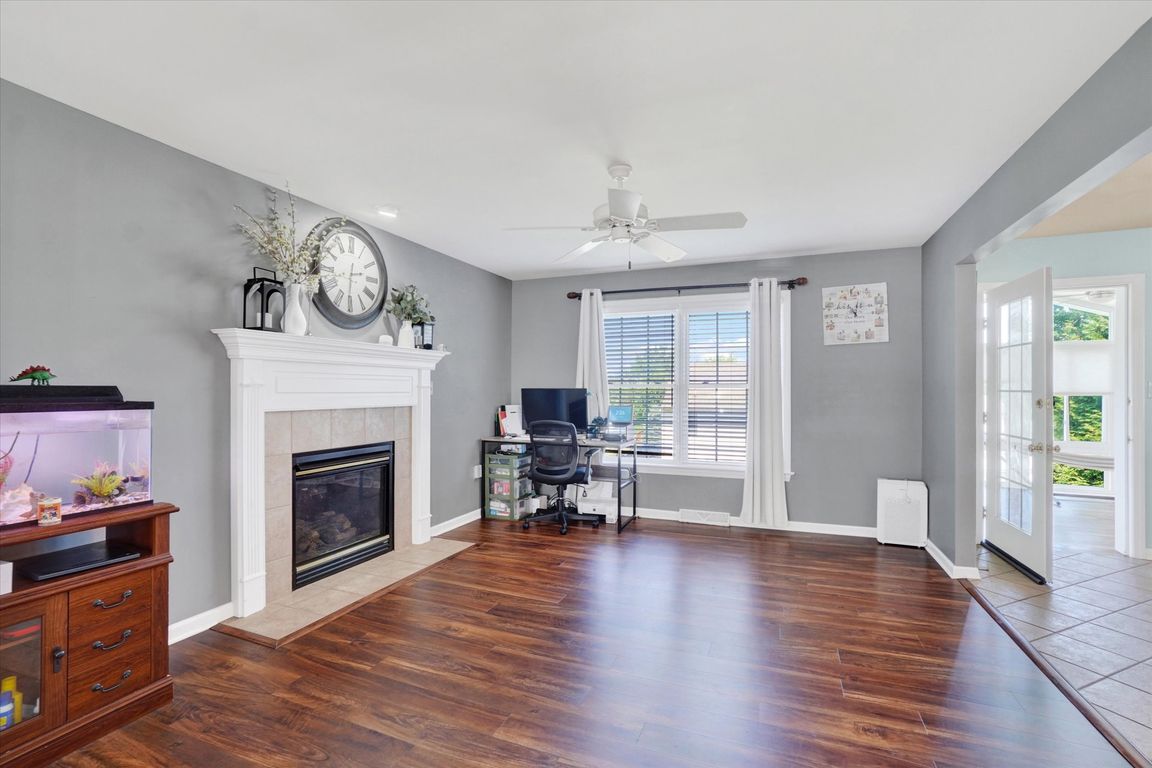
For sale
$420,000
3beds
4,099sqft
65 Angela Ln, York, PA 17402
3beds
4,099sqft
Single family residence
Built in 2004
0.26 Acres
2 Attached garage spaces
$102 price/sqft
What's special
Private in-law suiteStunning three-seasons roomSmall loft areaAttached two-car garageVersatile bonus roomFloor-to-ceiling windowsGrand two-story foyer
Welcome to a home designed for living, gathering, and making memories—offering more than 4,000 sq. ft. of beautifully finished space, complete with a private in-law suite! Set in the desirable Red Lion School District, this impressive 3-bedroom, 3.5-bath residence provides the perfect blend of comfort, function, and flexibility. From ...
- 43 days |
- 2,540 |
- 90 |
Source: Bright MLS,MLS#: PAYK2088776
Travel times
Family Room
Kitchen
Primary Bedroom
Zillow last checked: 7 hours ago
Listing updated: September 08, 2025 at 04:55am
Listed by:
Renee Lloyd 717-968-0222,
LPT Realty, LLC 8773662213
Source: Bright MLS,MLS#: PAYK2088776
Facts & features
Interior
Bedrooms & bathrooms
- Bedrooms: 3
- Bathrooms: 4
- Full bathrooms: 3
- 1/2 bathrooms: 1
- Main level bathrooms: 1
Rooms
- Room types: Living Room, Dining Room, Bedroom 2, Bedroom 3, Kitchen, Game Room, Family Room, Bedroom 1, Office, Bonus Room
Bedroom 1
- Level: Upper
- Area: 234 Square Feet
- Dimensions: 13 x 18
Bedroom 2
- Level: Upper
- Area: 156 Square Feet
- Dimensions: 12 x 13
Bedroom 3
- Level: Upper
- Area: 169 Square Feet
- Dimensions: 13 x 13
Bonus room
- Level: Main
Dining room
- Level: Main
- Area: 182 Square Feet
- Dimensions: 13 x 14
Family room
- Features: Fireplace - Other
- Level: Main
- Area: 208 Square Feet
- Dimensions: 13 x 16
Game room
- Level: Lower
Kitchen
- Level: Main
- Area: 247 Square Feet
- Dimensions: 19 x 13
Kitchen
- Level: Lower
Living room
- Features: Fireplace - Other
- Level: Main
- Area: 208 Square Feet
- Dimensions: 13 x 16
Office
- Level: Lower
Heating
- Forced Air, Natural Gas
Cooling
- Central Air, Natural Gas
Appliances
- Included: Microwave, Built-In Range, Dishwasher, Disposal, Oven, Water Heater
- Laundry: Main Level
Features
- Breakfast Area, Formal/Separate Dining Room, Eat-in Kitchen, Kitchen Island, Ceiling Fan(s), Family Room Off Kitchen, Primary Bath(s), Recessed Lighting, Bathroom - Stall Shower, Dry Wall
- Flooring: Carpet, Ceramic Tile, Laminate
- Doors: Insulated, Six Panel
- Windows: Insulated Windows
- Basement: Full,Partially Finished,Walk-Out Access
- Number of fireplaces: 1
- Fireplace features: Gas/Propane
Interior area
- Total structure area: 4,099
- Total interior livable area: 4,099 sqft
- Finished area above ground: 2,722
- Finished area below ground: 1,377
Property
Parking
- Total spaces: 2
- Parking features: Built In, Garage Faces Front, Attached, On Street, Off Street, Driveway
- Attached garage spaces: 2
- Has uncovered spaces: Yes
Accessibility
- Accessibility features: None
Features
- Levels: Two
- Stories: 2
- Patio & porch: Patio
- Pool features: None
Lot
- Size: 0.26 Acres
- Features: Cleared, Level
Details
- Additional structures: Above Grade, Below Grade
- Parcel number: 530003501790000000
- Zoning: RESIDENTIAL
- Special conditions: Standard
Construction
Type & style
- Home type: SingleFamily
- Architectural style: Colonial
- Property subtype: Single Family Residence
Materials
- Vinyl Siding, Stick Built, Stone
- Foundation: Other
- Roof: Asphalt,Shingle
Condition
- New construction: No
- Year built: 2004
Utilities & green energy
- Electric: 200+ Amp Service, Circuit Breakers
- Sewer: Public Sewer
- Water: Public
Community & HOA
Community
- Subdivision: Whisper Run
HOA
- Has HOA: No
Location
- Region: York
- Municipality: WINDSOR TWP
Financial & listing details
- Price per square foot: $102/sqft
- Tax assessed value: $225,080
- Annual tax amount: $6,545
- Date on market: 8/26/2025
- Listing agreement: Exclusive Agency
- Listing terms: Cash,Conventional,FHA,VA Loan
- Inclusions: Appliances, Washer & Dryer
- Ownership: Fee Simple