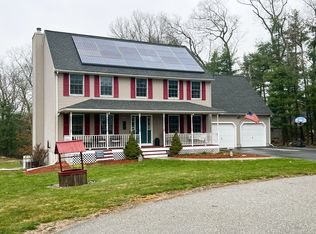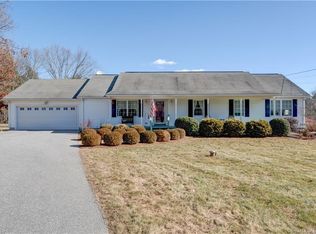Sold for $450,000 on 10/02/25
$450,000
65 Anna Maria Lane, Windham, CT 06280
3beds
1,691sqft
Single Family Residence
Built in 2006
0.93 Acres Lot
$403,400 Zestimate®
$266/sqft
$2,661 Estimated rent
Home value
$403,400
$383,000 - $424,000
$2,661/mo
Zestimate® history
Loading...
Owner options
Explore your selling options
What's special
Welcome to this well-maintained 3-bedroom, 3-bathroom Cape nestled on a peaceful cul-de-sac in a desirable, family-friendly neighborhood. This home offers the perfect blend of comfort and functionality with an open floor plan, spacious rooms, and thoughtful updates throughout. The main level features a sunlit kitchen with granite countertops that flows seamlessly into the dining area and living room - ideal for everyday living and entertaining. Step through the dining room slider onto the deck, perfect for enjoying the large, private yard. The spacious primary bedroom includes a full en-suite bath with a tiled walk-in shower and a walk-in closet. The second bedroom also features a walk-in closet, while the third bedroom offers dual closets for ample storage. A dedicated laundry room is conveniently located on the main level. Additional highlights include a large lower level with potential for finishing or abundant storage, and an attached two-car garage for added convenience. Don't miss your chance to own this move-in ready home in a welcoming community!
Zillow last checked: 8 hours ago
Listing updated: October 03, 2025 at 06:26am
Listed by:
Kristen E. Merrill 860-942-6680,
Countryside Realty 860-228-8512
Bought with:
Jessica Boswell, RES.0807833
LPT Realty
Co-Buyer Agent: Maria Fiasconaro
LPT Realty
Source: Smart MLS,MLS#: 24105415
Facts & features
Interior
Bedrooms & bathrooms
- Bedrooms: 3
- Bathrooms: 3
- Full bathrooms: 2
- 1/2 bathrooms: 1
Primary bedroom
- Features: Bedroom Suite, Ceiling Fan(s), Full Bath, Walk-In Closet(s)
- Level: Main
Bedroom
- Features: Ceiling Fan(s), Walk-In Closet(s)
- Level: Upper
Bedroom
- Features: Ceiling Fan(s)
- Level: Upper
Bathroom
- Level: Upper
Bathroom
- Level: Main
Dining room
- Features: Sliders, Hardwood Floor
- Level: Main
Kitchen
- Features: Granite Counters, Kitchen Island, Pantry, Hardwood Floor
- Level: Main
Living room
- Features: Hardwood Floor
- Level: Main
Heating
- Forced Air, Oil
Cooling
- Central Air
Appliances
- Included: Oven/Range, Microwave, Refrigerator, Dishwasher, Water Heater
Features
- Basement: Full,Unfinished,Storage Space,Interior Entry
- Attic: Access Via Hatch
- Has fireplace: No
Interior area
- Total structure area: 1,691
- Total interior livable area: 1,691 sqft
- Finished area above ground: 1,691
Property
Parking
- Total spaces: 2
- Parking features: Attached
- Attached garage spaces: 2
Features
- Patio & porch: Deck
- Exterior features: Rain Gutters, Lighting
Lot
- Size: 0.93 Acres
- Features: Level, Cleared
Details
- Parcel number: 2291018
- Zoning: R3
Construction
Type & style
- Home type: SingleFamily
- Architectural style: Cape Cod
- Property subtype: Single Family Residence
Materials
- Vinyl Siding
- Foundation: Concrete Perimeter
- Roof: Asphalt
Condition
- New construction: No
- Year built: 2006
Utilities & green energy
- Sewer: Septic Tank
- Water: Well
Community & neighborhood
Location
- Region: Windham
Price history
| Date | Event | Price |
|---|---|---|
| 10/2/2025 | Sold | $450,000+15.4%$266/sqft |
Source: | ||
| 7/2/2025 | Pending sale | $389,900$231/sqft |
Source: | ||
| 6/26/2025 | Listed for sale | $389,900+30.3%$231/sqft |
Source: | ||
| 2/2/2006 | Sold | $299,128$177/sqft |
Source: Public Record | ||
Public tax history
| Year | Property taxes | Tax assessment |
|---|---|---|
| 2025 | $7,085 -0.1% | $237,340 |
| 2024 | $7,094 +19.4% | $237,340 +55.1% |
| 2023 | $5,940 +2.6% | $153,050 |
Find assessor info on the county website
Neighborhood: 06280
Nearby schools
GreatSchools rating
- 4/10Windham Center SchoolGrades: K-5Distance: 0.7 mi
- 5/10Charles High Barrows Stem AcademyGrades: K-8Distance: 1.2 mi
- 2/10Windham High SchoolGrades: 9-12Distance: 2.6 mi

Get pre-qualified for a loan
At Zillow Home Loans, we can pre-qualify you in as little as 5 minutes with no impact to your credit score.An equal housing lender. NMLS #10287.

