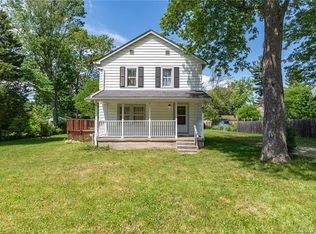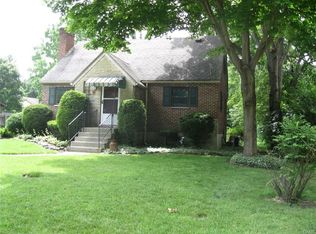This unique 3 bedroom and 2.5 bath home has some amazing touches including a loft area with 2 story views! Beautiful custom designed flooring flows throughout the main level. Open kitchen is gorgeous with plenty of cabinets and a large island with seating that makes entertaining easy. All appliances stay. Owner's suite with vaulted ceiling has a walk-in closet, whirlpool soaking tub, separate shower, double sinks, and a private balcony. Balcony area has additional storage space. Sunroom with soaring 2 story windows combines 2 areas with custom wrought iron railing and a fireplace. Back patio has double ceiling fans and welcomes a great view of the backyard. Backyard also has some fruit trees. Two car spacious garage with private stairway access to the 2nd floor bedroom. Laundry rooms on both floors. Roof replaced in 2015. If you are looking for a one-of-a kind home, you have found it. Add your own personal touches and make this your Home Sweet Home! Schedule your private showing.
This property is off market, which means it's not currently listed for sale or rent on Zillow. This may be different from what's available on other websites or public sources.

