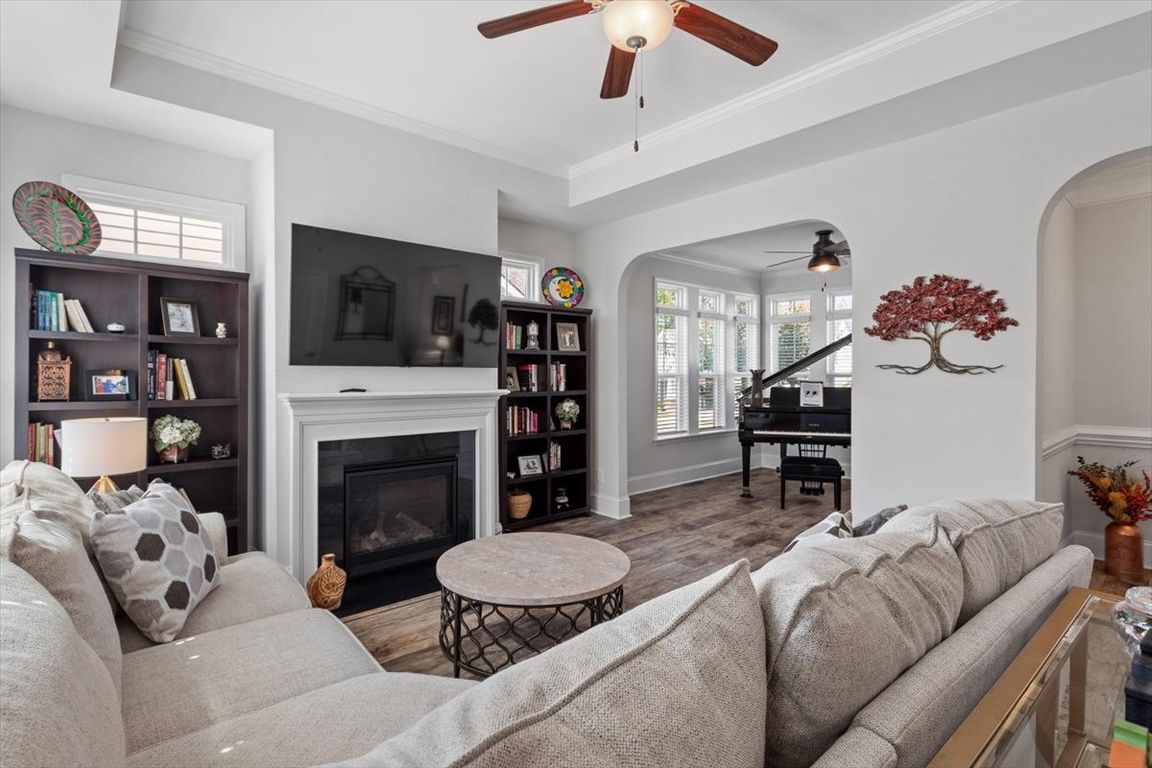
For sale
$421,000
2beds
1,750sqft
65 Balsam Ln, Clayton, NC 27527
2beds
1,750sqft
Single family residence, residential
Built in 2019
5,662 sqft
2 Attached garage spaces
$241 price/sqft
$168 monthly HOA fee
What's special
Soaring ceilingsGourmet kitchenFlexible bonus roomLight-filled airy atmosphereSpa-inspired tiled showerWide inviting common areasWalls of windows
Welcome to the wonderful community of Evergreen @ Flowers Plantation! Don't miss the inviting community common area just a few steps down on this cul de sac street that hosts fire pit gatherings and many community get-togethers with neighbors! Step inside this beautifully designed ranch-style home where modern comfort meets timeless ...
- 71 days |
- 225 |
- 8 |
Source: Doorify MLS,MLS#: 10120953
Travel times
Family Room
Kitchen
Primary Bedroom
Zillow last checked: 8 hours ago
Listing updated: October 31, 2025 at 07:31am
Listed by:
Ashley N Nieves 516-592-2429,
Navigate Realty
Source: Doorify MLS,MLS#: 10120953
Facts & features
Interior
Bedrooms & bathrooms
- Bedrooms: 2
- Bathrooms: 2
- Full bathrooms: 2
Heating
- Electric, Fireplace(s), Heat Pump
Cooling
- Ceiling Fan(s), Central Air
Appliances
- Included: Built-In Gas Range, Dishwasher, Disposal, Microwave, Range Hood, Self Cleaning Oven, Stainless Steel Appliance(s), Oven
- Laundry: Laundry Room, Main Level, Sink
Features
- Bathtub/Shower Combination, Ceiling Fan(s), Crown Molding, Double Vanity, Entrance Foyer, Granite Counters, High Ceilings, Kitchen Island, Open Floorplan, Pantry, Master Downstairs, Tray Ceiling(s), Walk-In Closet(s), Walk-In Shower, Water Closet
- Flooring: Carpet, Laminate, Tile
- Doors: Storm Door(s)
Interior area
- Total structure area: 1,750
- Total interior livable area: 1,750 sqft
- Finished area above ground: 1,750
- Finished area below ground: 0
Property
Parking
- Total spaces: 2
- Parking features: Garage, Garage Door Opener, Garage Faces Front
- Attached garage spaces: 2
Accessibility
- Accessibility features: Common Area, Smart Technology
Features
- Levels: One
- Stories: 1
- Patio & porch: Patio, Porch, Screened
- Fencing: Privacy, Vinyl
- Has view: Yes
- View description: Neighborhood
Lot
- Size: 5,662.8 Square Feet
Details
- Parcel number: 169900269888
- Special conditions: Standard
Construction
Type & style
- Home type: SingleFamily
- Architectural style: Craftsman, Ranch
- Property subtype: Single Family Residence, Residential
Materials
- Fiber Cement, Stone
- Foundation: Slab
- Roof: Shingle
Condition
- New construction: No
- Year built: 2019
Utilities & green energy
- Sewer: Public Sewer
- Water: Public
- Utilities for property: Cable Available, Electricity Available, Natural Gas Available, Phone Available, Water Available, Underground Utilities
Community & HOA
Community
- Features: Sidewalks, Street Lights
- Senior community: Yes
- Subdivision: Flowers Plantation
HOA
- Has HOA: Yes
- Amenities included: Gated, Maintenance Grounds
- Services included: Maintenance Grounds
- HOA fee: $168 monthly
Location
- Region: Clayton
Financial & listing details
- Price per square foot: $241/sqft
- Tax assessed value: $296,710
- Annual tax amount: $2,403
- Date on market: 9/10/2025