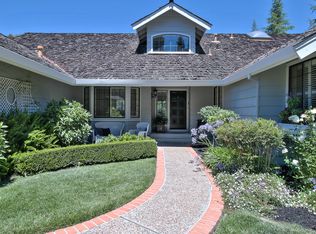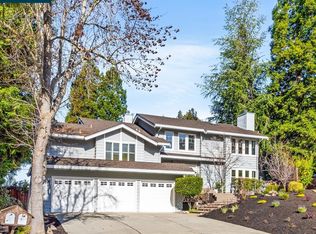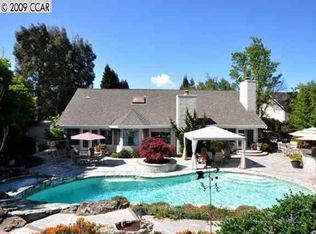Sold for $2,390,000
$2,390,000
65 Bangor Ct, San Ramon, CA 94582
4beds
3,038sqft
Residential, Single Family Residence
Built in 1984
0.45 Acres Lot
$2,365,300 Zestimate®
$787/sqft
$5,693 Estimated rent
Home value
$2,365,300
$2.13M - $2.63M
$5,693/mo
Zestimate® history
Loading...
Owner options
Explore your selling options
What's special
Welcome to this rare, impeccable single-story residence nestled in the highly sought-after Royal Ridge neighborhood. Boasting 4 spacious bedrooms and 2.5 baths, this beautifully updated home is designed for both luxury & comfort. Situated on a quiet court, the property offers a serene & secluded backyard oasis w/ ½ acre FLAT lot that backs to HOA open space with mature trees—providing maximum privacy & tranquility. The resort-style Pebble Tech pool, lush landscaping, expansive entertaining deck & patio areas make the backyard an entertainer’s dream! Inside, the open floor plan flows seamlessly through living, dining and family rooms, with vaulted ceilings & abundant natural light, including two remote operated skylights. The library/office/sitting area adjacent to living room and generous sitting area in primary suite provide flex space for relaxed living. Remodeled kitchen features eat-in nook, breakfast bar, large island, bay windows with view of yard plus custom cabinetry, granite countertops, 4 burner Wolf gas range, high end appliances & pantry with rollout shelves. The large primary bath is newly remodeled to perfection and features walk in closet. Additional bathrooms upgraded w/custom cabinets & granite. New carpet plus newly refinished hardwood floors. Remarkable home!
Zillow last checked: 8 hours ago
Listing updated: September 06, 2025 at 07:04am
Listed by:
Krista Alexander DRE #01278387 925-551-1361,
Keller Williams Realty,
Suzie Lang DRE #00914345 925-980-9399,
Keller Williams Realty
Bought with:
Chris Strange, DRE #01931011
Rise Group Real Estate
Source: CCAR,MLS#: 41107316
Facts & features
Interior
Bedrooms & bathrooms
- Bedrooms: 4
- Bathrooms: 3
- Full bathrooms: 2
- Partial bathrooms: 1
Bathroom
- Features: Shower Over Tub, Tile, Updated Baths, Granite, Multiple Shower Heads, Window
Kitchen
- Features: Breakfast Bar, Breakfast Nook, Stone Counters, Dishwasher, Eat-in Kitchen, Disposal, Gas Range/Cooktop, Kitchen Island, Microwave, Oven Built-in, Pantry, Refrigerator, Updated Kitchen
Heating
- Zoned, Natural Gas
Cooling
- Ceiling Fan(s), Central Air
Appliances
- Included: Dishwasher, Gas Range, Microwave, Oven, Refrigerator, Dryer, Washer, Gas Water Heater
- Laundry: Gas Dryer Hookup, Laundry Room, Electric, Sink, Common Area
Features
- Formal Dining Room, Breakfast Bar, Breakfast Nook, Pantry, Updated Kitchen
- Flooring: Hardwood, Tile, Carpet
- Windows: Double Pane Windows, Bay Window(s), Screens, Window Coverings
- Number of fireplaces: 2
- Fireplace features: Brick, Family Room, Gas Starter, Living Room
Interior area
- Total structure area: 3,038
- Total interior livable area: 3,038 sqft
Property
Parking
- Total spaces: 3
- Parking features: Attached, Side Yard Access, Garage Faces Front, Garage Door Opener
- Attached garage spaces: 3
Features
- Levels: One
- Stories: 1
- Exterior features: Private Entrance
- Has private pool: Yes
- Pool features: In Ground, Pool Sweep, Outdoor Pool
- Fencing: Full
- Has view: Yes
- View description: Hills, Trees/Woods
Lot
- Size: 0.45 Acres
- Features: Court, Level, Premium Lot, Secluded, Back Yard, Front Yard, Landscaped, Sprinklers In Rear, Side Yard, Yard Space
Details
- Additional structures: Shed(s)
- Parcel number: 2124830106
- Special conditions: Standard
- Other equipment: Irrigation Equipment
Construction
Type & style
- Home type: SingleFamily
- Architectural style: Traditional
- Property subtype: Residential, Single Family Residence
Materials
- Composition Shingles, Stucco
- Foundation: Raised
- Roof: Composition
Condition
- Existing
- New construction: No
- Year built: 1984
Details
- Builder name: Housing Group
Utilities & green energy
- Electric: Other Solar, 220 Volts in Laundry
- Sewer: Sump Pump
- Water: Public
Community & neighborhood
Location
- Region: San Ramon
- Subdivision: Royal Ridge
HOA & financial
HOA
- Has HOA: Yes
- HOA fee: $460 semi-annually
- Amenities included: Other
- Services included: Common Area Maint, Management Fee, Reserve Fund
- Association name: COMMON INTEREST MANAGEMENT SERVICES
- Association phone: 925-830-4848
Price history
| Date | Event | Price |
|---|---|---|
| 9/5/2025 | Sold | $2,390,000+4%$787/sqft |
Source: | ||
| 8/20/2025 | Pending sale | $2,299,000$757/sqft |
Source: | ||
| 8/12/2025 | Listed for sale | $2,299,000+161.3%$757/sqft |
Source: | ||
| 5/15/2001 | Sold | $880,000$290/sqft |
Source: Public Record Report a problem | ||
Public tax history
| Year | Property taxes | Tax assessment |
|---|---|---|
| 2025 | $15,128 +2% | $1,326,005 +2% |
| 2024 | $14,828 +1.6% | $1,300,006 +2% |
| 2023 | $14,597 +0.7% | $1,274,517 +2% |
Find assessor info on the county website
Neighborhood: 94582
Nearby schools
GreatSchools rating
- 7/10Walt Disney Elementary SchoolGrades: K-5Distance: 1 mi
- 9/10Pine Valley Middle SchoolGrades: 6-8Distance: 1.3 mi
- 9/10California High SchoolGrades: 9-12Distance: 0.8 mi
Schools provided by the listing agent
- District: San Ramon Valley (925) 552-5500
Source: CCAR. This data may not be complete. We recommend contacting the local school district to confirm school assignments for this home.
Get a cash offer in 3 minutes
Find out how much your home could sell for in as little as 3 minutes with a no-obligation cash offer.
Estimated market value
$2,365,300


