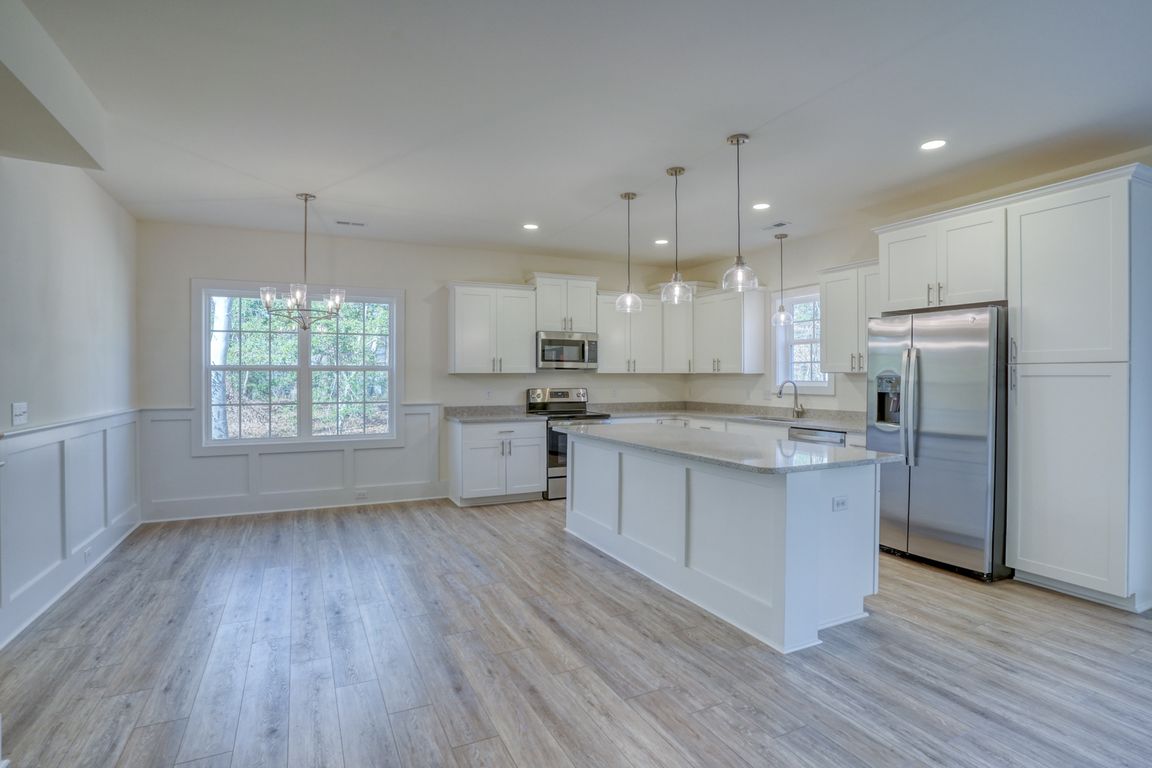
PendingPrice cut: $5K (5/27)
$429,900
4beds
2,000sqft
65 Beaver Pond Cir, Harrington, DE 19952
4beds
2,000sqft
Single family residence
Built in 2024
0.58 Acres
2 Attached garage spaces
$215 price/sqft
$250 annually HOA fee
What's special
Landscaped yardModern appliancesElegant finishesRecessed lightingDouble vanityAmple cabinet spaceLuxurious tile shower
Back to active at no fault of sellers..... Welcome to this spacious three-bedroom, two-and-a-half-bathroom home , all conveniently located on one level with a delightful bonus room above the garage. Upon entering, you're greeted by a welcoming foyer that leads into an open concept living area, perfect for ...
- 143 days
- on Zillow |
- 437 |
- 13 |
Source: Bright MLS,MLS#: DEKT2036184
Travel times
Kitchen
Living Room
Primary Bedroom
Zillow last checked: 7 hours ago
Listing updated: August 07, 2025 at 01:10pm
Listed by:
Melanie Owens 443-322-6491,
First Coast Realty LLC 3024486000
Source: Bright MLS,MLS#: DEKT2036184
Facts & features
Interior
Bedrooms & bathrooms
- Bedrooms: 4
- Bathrooms: 3
- Full bathrooms: 2
- 1/2 bathrooms: 1
- Main level bathrooms: 3
- Main level bedrooms: 4
Heating
- Forced Air, Electric
Cooling
- Ceiling Fan(s), Central Air, Programmable Thermostat, Heat Pump, Electric
Appliances
- Included: Dishwasher, Disposal, Energy Efficient Appliances, ENERGY STAR Qualified Refrigerator, Exhaust Fan, Microwave, Oven/Range - Electric, Stainless Steel Appliance(s), Water Heater, Electric Water Heater
- Laundry: Hookup
Features
- Ceiling Fan(s), Combination Kitchen/Living, Crown Molding, Dining Area, Entry Level Bedroom, Open Floorplan, Kitchen Island, Recessed Lighting, Wainscotting, Walk-In Closet(s), 9'+ Ceilings, Dry Wall
- Flooring: Luxury Vinyl, Ceramic Tile, Carpet
- Has basement: No
- Has fireplace: No
Interior area
- Total structure area: 2,000
- Total interior livable area: 2,000 sqft
- Finished area above ground: 2,000
Video & virtual tour
Property
Parking
- Total spaces: 2
- Parking features: Garage Faces Front, Garage Door Opener, Inside Entrance, Concrete, Attached
- Attached garage spaces: 2
- Has uncovered spaces: Yes
Accessibility
- Accessibility features: None
Features
- Levels: One and One Half
- Stories: 1.5
- Pool features: None
Lot
- Size: 0.58 Acres
Details
- Additional structures: Above Grade
- Parcel number: MN0019400022100000
- Zoning: AR
- Special conditions: Standard
Construction
Type & style
- Home type: SingleFamily
- Architectural style: Other
- Property subtype: Single Family Residence
Materials
- Batts Insulation, Concrete, CPVC/PVC, Masonry, Stick Built, Vinyl Siding
- Foundation: Slab
- Roof: Architectural Shingle
Condition
- Excellent
- New construction: Yes
- Year built: 2024
Utilities & green energy
- Sewer: Low Pressure Pipe (LPP)
- Water: Well
Community & HOA
Community
- Security: Carbon Monoxide Detector(s), Smoke Detector(s)
- Subdivision: Beaver Pond Ests
HOA
- Has HOA: Yes
- HOA fee: $250 annually
Location
- Region: Harrington
Financial & listing details
- Price per square foot: $215/sqft
- Tax assessed value: $9,800
- Annual tax amount: $212
- Date on market: 4/3/2025
- Listing agreement: Exclusive Right To Sell
- Listing terms: Cash,FHA,VA Loan,Conventional
- Ownership: Fee Simple