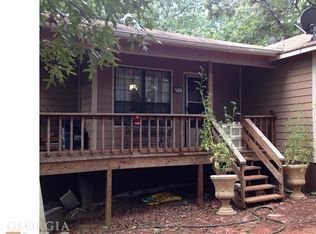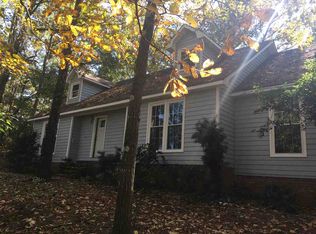Scenic 2.45 acres and space galore! This spacious 3BR/2.5BA home features a den at the main entrance, as well as, a second large living area with fireplace. Cheery kitchen and large formal dining area. Plenty of space for storage with an attached garage and out building. Enjoy the spacious, natural landscape from the back deck and the covered porch that also has fenced in area.
This property is off market, which means it's not currently listed for sale or rent on Zillow. This may be different from what's available on other websites or public sources.


