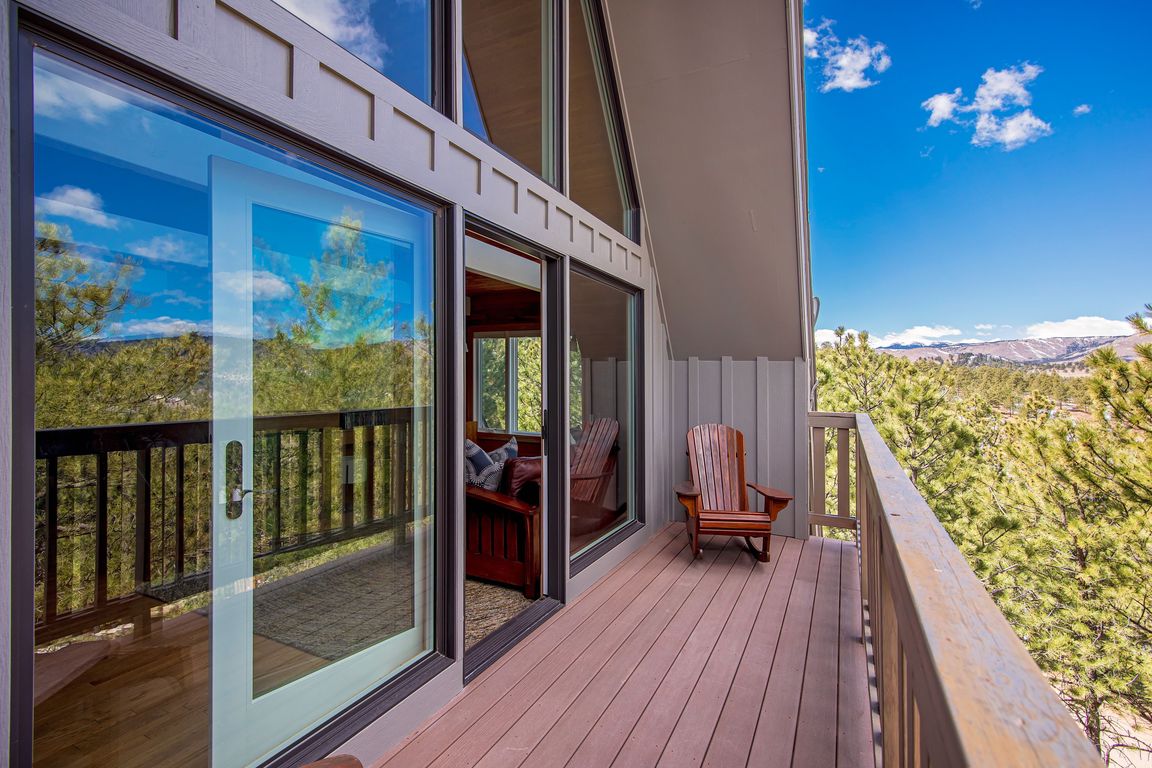
For sale
$1,825,000
4beds
3,557sqft
65 Bristlecone Way, Boulder, CO 80304
4beds
3,557sqft
Residential-detached, residential
Built in 1968
0.75 Acres
2 Garage spaces
$513 price/sqft
$125 annually HOA fee
What's special
Quality constructionRetro barGentle slopesCorner lotExceptional featuresRefurbished composite deckColorado native wildflowers
Discover your ideal escape at 65 Bristlecone Way, an updated home nestled in the sought-after Pine Brook Hills community. Minutes from Downtown Boulder, this impeccably maintained home will delight you daily. Set on a corner lot, it offers gentle slopes, Colorado native wildflowers, stunning rock outcroppings, and a large deck perfect ...
- 158 days |
- 332 |
- 15 |
Source: IRES,MLS#: 1032826
Travel times
Study
Primary Bedroom
Primary Bathroom
Living Room
Kitchen
Zillow last checked: 7 hours ago
Listing updated: October 01, 2025 at 01:51pm
Listed by:
Courtney Uyeshiro 720-315-1636,
Compass - Boulder,
Kristin Kalush 303-809-1717,
Compass - Boulder
Source: IRES,MLS#: 1032826
Facts & features
Interior
Bedrooms & bathrooms
- Bedrooms: 4
- Bathrooms: 3
- Full bathrooms: 1
- 3/4 bathrooms: 2
- Main level bedrooms: 2
Primary bedroom
- Area: 216
- Dimensions: 18 x 12
Bedroom 2
- Area: 180
- Dimensions: 15 x 12
Bedroom 3
- Area: 165
- Dimensions: 15 x 11
Bedroom 4
- Area: 195
- Dimensions: 15 x 13
Kitchen
- Area: 195
- Dimensions: 15 x 13
Living room
- Area: 300
- Dimensions: 12 x 25
Heating
- Hot Water, Baseboard
Cooling
- Wall/Window Unit(s)
Appliances
- Included: Gas Range/Oven, Dishwasher, Washer, Dryer
- Laundry: Lower Level
Features
- Study Area, High Speed Internet, Eat-in Kitchen, Separate Dining Room, Open Floorplan, Sauna, High Ceilings, Open Floor Plan, 9ft+ Ceilings
- Flooring: Tile
- Doors: French Doors
- Windows: Double Pane Windows
- Basement: Full,Partially Finished,Walk-Out Access,Daylight
- Has fireplace: Yes
- Fireplace features: 2+ Fireplaces, Living Room, Great Room
Interior area
- Total structure area: 3,520
- Total interior livable area: 3,557 sqft
- Finished area above ground: 3,520
- Finished area below ground: 0
Video & virtual tour
Property
Parking
- Total spaces: 2
- Parking features: Oversized
- Garage spaces: 2
- Details: Garage Type: Detached
Accessibility
- Accessibility features: Main Floor Bath, Accessible Bedroom
Features
- Levels: Two
- Stories: 2
- Patio & porch: Deck
- Exterior features: Balcony, Hot Tub Included
- Spa features: Heated
- Has view: Yes
- View description: Mountain(s), City, Panoramic
Lot
- Size: 0.75 Acres
- Features: Fire Hydrant within 500 Feet, Corner Lot, Wooded, Rolling Slope, Rock Outcropping
Details
- Parcel number: R0034903
- Zoning: F
- Special conditions: Private Owner
Construction
Type & style
- Home type: SingleFamily
- Architectural style: Contemporary/Modern
- Property subtype: Residential-Detached, Residential
Materials
- Wood/Frame
- Roof: Composition
Condition
- Not New, Previously Owned
- New construction: No
- Year built: 1968
Utilities & green energy
- Electric: Electric, XCEL
- Gas: Natural Gas, XCEL
- Sewer: Septic, Septic Field
- Utilities for property: Natural Gas Available, Electricity Available
Green energy
- Energy efficient items: Southern Exposure
Community & HOA
Community
- Subdivision: Pine Brook Hills 7
HOA
- Has HOA: Yes
- Services included: Management
- HOA fee: $125 annually
Location
- Region: Boulder
Financial & listing details
- Price per square foot: $513/sqft
- Tax assessed value: $1,271,400
- Annual tax amount: $7,310
- Date on market: 5/2/2025
- Listing terms: Cash,Conventional
- Exclusions: Seller's Personal Property.
- Electric utility on property: Yes
- Road surface type: Paved