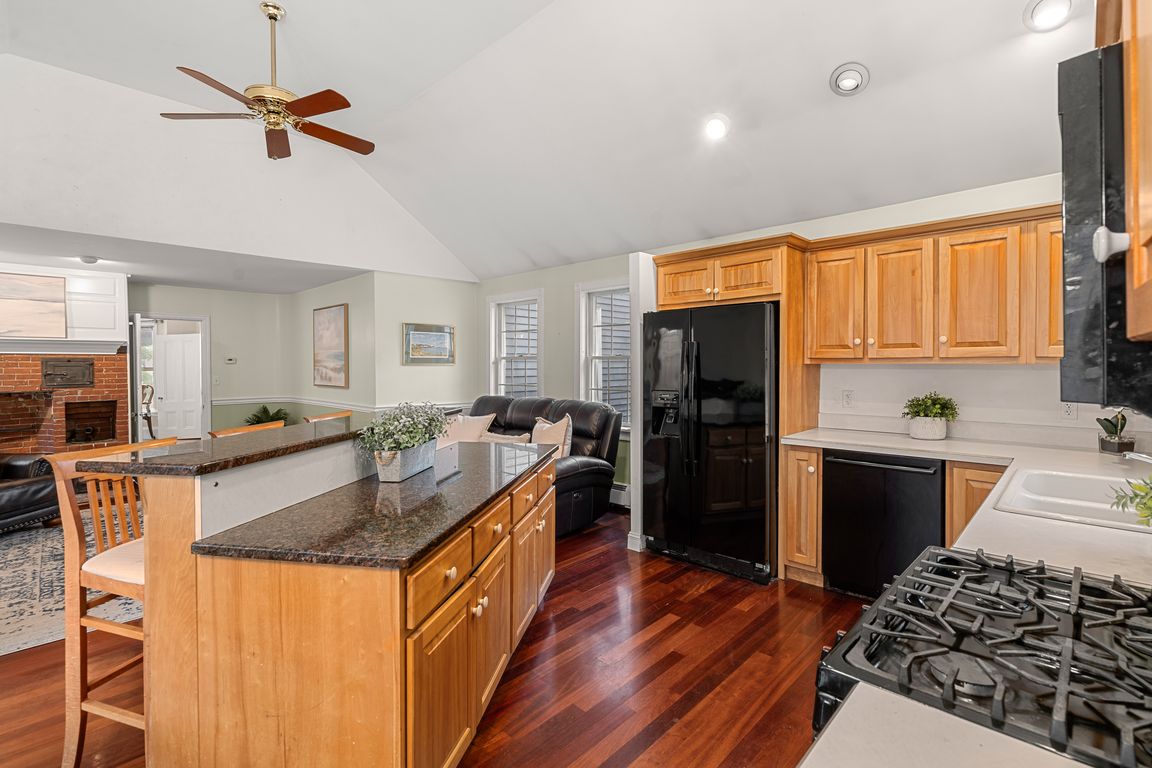
For salePrice cut: $100K (7/17)
$1,475,000
3beds
2,048sqft
65 Bromfield St, Newburyport, MA 01950
3beds
2,048sqft
Single family residence
Built in 1850
6,190 sqft
1 Garage space
$720 price/sqft
What's special
Original fireplaceOriginal charmCorner lotVintage tin ceilingsDreamy primary suiteSolid bonesNatural light
NEWBURYPORT'S MOST SOUGHT AFTER LOCATION! —just blocks from downtown, the waterfront, the Tannery, and the Clipper City Rail Trail. This is your chance to bring your vision to life in the heart of Newburyport! Rarely does a single-family home come to market with this combination of solid bones, original charm, and ...
- 63 days
- on Zillow |
- 2,118 |
- 24 |
Source: MLS PIN,MLS#: 73389650
Travel times
Kitchen
Family Room
Primary Bedroom
Zillow last checked: 7 hours ago
Listing updated: July 21, 2025 at 12:08am
Listed by:
Alissa Christie,
RE/MAX Bentley's
Source: MLS PIN,MLS#: 73389650
Facts & features
Interior
Bedrooms & bathrooms
- Bedrooms: 3
- Bathrooms: 2
- Full bathrooms: 2
Primary bedroom
- Features: Flooring - Wall to Wall Carpet
- Level: Second
Bedroom 2
- Features: Closet/Cabinets - Custom Built, Flooring - Wall to Wall Carpet
- Level: Second
Bedroom 3
- Features: Flooring - Wall to Wall Carpet
- Level: Third
Bathroom 1
- Features: Bathroom - Full
- Level: First
Bathroom 2
- Features: Bathroom - Full, Bathroom - With Shower Stall, Bathroom - With Tub, Flooring - Stone/Ceramic Tile
- Level: Second
Dining room
- Features: Flooring - Wood
- Level: First
Family room
- Features: Flooring - Wood, Exterior Access, Open Floorplan
- Level: Main,First
Kitchen
- Features: Flooring - Wood, Dining Area, Recessed Lighting
- Level: First
Living room
- Features: Flooring - Wood
- Level: First
Heating
- Natural Gas
Cooling
- Window Unit(s)
Appliances
- Laundry: In Basement
Features
- Basement: Full
- Number of fireplaces: 1
Interior area
- Total structure area: 2,048
- Total interior livable area: 2,048 sqft
- Finished area above ground: 2,048
Property
Parking
- Total spaces: 2
- Parking features: Detached, Off Street
- Garage spaces: 1
Features
- Patio & porch: Deck - Wood
- Exterior features: Deck - Wood
Lot
- Size: 6,190 Square Feet
- Features: Corner Lot
Details
- Parcel number: M:0024 B:0056 L:0000,2085685
- Zoning: R
Construction
Type & style
- Home type: SingleFamily
- Architectural style: Colonial
- Property subtype: Single Family Residence
Materials
- Foundation: Stone
- Roof: Shingle
Condition
- Year built: 1850
Utilities & green energy
- Sewer: Public Sewer
- Water: Public
Community & HOA
Community
- Features: Public Transportation, Shopping, Tennis Court(s), Park, Walk/Jog Trails, Stable(s), Medical Facility, Bike Path, Conservation Area, Highway Access, House of Worship, Marina, Private School, Public School, T-Station
HOA
- Has HOA: No
Location
- Region: Newburyport
Financial & listing details
- Price per square foot: $720/sqft
- Tax assessed value: $1,099,900
- Annual tax amount: $10,537
- Date on market: 6/11/2025