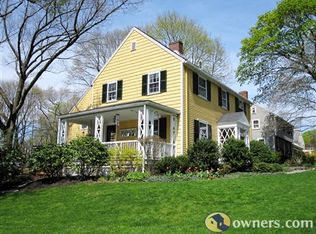Sold for $1,562,500
$1,562,500
65 Brook Hill Rd, Milton, MA 02186
4beds
3,295sqft
Single Family Residence
Built in 1929
0.6 Acres Lot
$1,562,700 Zestimate®
$474/sqft
$5,865 Estimated rent
Home value
$1,562,700
$1.45M - $1.69M
$5,865/mo
Zestimate® history
Loading...
Owner options
Explore your selling options
What's special
Prestigious Milton Hill home offers a rare renovation opportunity! Nestled in the sought after Milton Hill neighborhood, here's a chance to create your dream home. Set on a 0.6 acre lot, it exudes the charm of a historic home with endless potential for restoration. The kitchen connects to an additional dining area, opening the door to creative redesign. The second floor features 3 bedrooms on one side, while the opposite wing offers enough room for a perfect future primary en suite. A private second-floor home office adds versatility while the above grade lower level includes a large great room with direct yard access, ideal for entertaining. Oversized 3 car garage with room for vehicles and workspace. Enjoy rare privacy and serenity in Milton Hill, just minutes from the Milton trolley, Central Village, and Milton Academy. Opportunities like this are few and far between so don’t miss your chance to reimagine this home with history, character, and an unbeatable location! Shown by appt.
Zillow last checked: 8 hours ago
Listing updated: April 10, 2025 at 04:40am
Listed by:
Cahill+Co. Team 781-801-4834,
William Raveis R.E. & Home Services 617-322-3933
Bought with:
Kim Powers
Coldwell Banker Realty - Milton
Source: MLS PIN,MLS#: 73339581
Facts & features
Interior
Bedrooms & bathrooms
- Bedrooms: 4
- Bathrooms: 4
- Full bathrooms: 3
- 1/2 bathrooms: 1
Primary bedroom
- Features: Flooring - Hardwood
- Level: Second
Bedroom 2
- Features: Flooring - Hardwood
- Level: Second
Bedroom 3
- Features: Flooring - Hardwood, Flooring - Wall to Wall Carpet
- Level: Second
Bedroom 4
- Features: Flooring - Hardwood
- Level: Second
Bathroom 1
- Features: Flooring - Vinyl
- Level: First
Bathroom 2
- Features: Flooring - Vinyl
- Level: Second
Bathroom 3
- Features: Flooring - Vinyl
- Level: Second
Dining room
- Features: Flooring - Hardwood
- Level: First
Family room
- Features: Exterior Access
- Level: Basement
Kitchen
- Features: Exterior Access
- Level: First
Living room
- Features: Flooring - Hardwood
- Level: First
Office
- Features: Flooring - Hardwood
- Level: Second
Heating
- Hot Water, Oil
Cooling
- Window Unit(s)
Appliances
- Included: Gas Water Heater
- Laundry: In Basement
Features
- Sun Room, Office, Exercise Room, Den, Sitting Room
- Flooring: Flooring - Stone/Ceramic Tile, Flooring - Hardwood
- Basement: Full,Partially Finished
- Number of fireplaces: 5
- Fireplace features: Dining Room, Family Room, Living Room
Interior area
- Total structure area: 3,295
- Total interior livable area: 3,295 sqft
- Finished area above ground: 3,295
Property
Parking
- Total spaces: 7
- Parking features: Attached, Workshop in Garage, Paved Drive, Off Street
- Attached garage spaces: 3
- Uncovered spaces: 4
Lot
- Size: 0.60 Acres
- Features: Gentle Sloping
Details
- Parcel number: M:E B:011 L:8,128748
- Zoning: RB
Construction
Type & style
- Home type: SingleFamily
- Architectural style: Colonial
- Property subtype: Single Family Residence
Materials
- Frame
- Foundation: Concrete Perimeter
- Roof: Shingle,Rubber
Condition
- Year built: 1929
Utilities & green energy
- Electric: Circuit Breakers, 200+ Amp Service
- Sewer: Public Sewer
- Water: Public
Community & neighborhood
Community
- Community features: Public Transportation, Park, Walk/Jog Trails, Highway Access, House of Worship, Public School
Location
- Region: Milton
Price history
| Date | Event | Price |
|---|---|---|
| 4/9/2025 | Sold | $1,562,500+7.8%$474/sqft |
Source: MLS PIN #73339581 Report a problem | ||
| 3/4/2025 | Pending sale | $1,450,000$440/sqft |
Source: | ||
| 2/28/2025 | Listed for sale | $1,450,000$440/sqft |
Source: MLS PIN #73339581 Report a problem | ||
Public tax history
| Year | Property taxes | Tax assessment |
|---|---|---|
| 2025 | $15,028 +3.8% | $1,355,100 +2.2% |
| 2024 | $14,484 +0.9% | $1,326,400 +5.3% |
| 2023 | $14,357 +4.5% | $1,259,400 +14.4% |
Find assessor info on the county website
Neighborhood: 02186
Nearby schools
GreatSchools rating
- 8/10Glover Elementary SchoolGrades: K-5Distance: 0.4 mi
- 7/10Charles S Pierce Middle SchoolGrades: 6-8Distance: 0.9 mi
- 9/10Milton High SchoolGrades: 9-12Distance: 1.4 mi
Get a cash offer in 3 minutes
Find out how much your home could sell for in as little as 3 minutes with a no-obligation cash offer.
Estimated market value$1,562,700
Get a cash offer in 3 minutes
Find out how much your home could sell for in as little as 3 minutes with a no-obligation cash offer.
Estimated market value
$1,562,700
