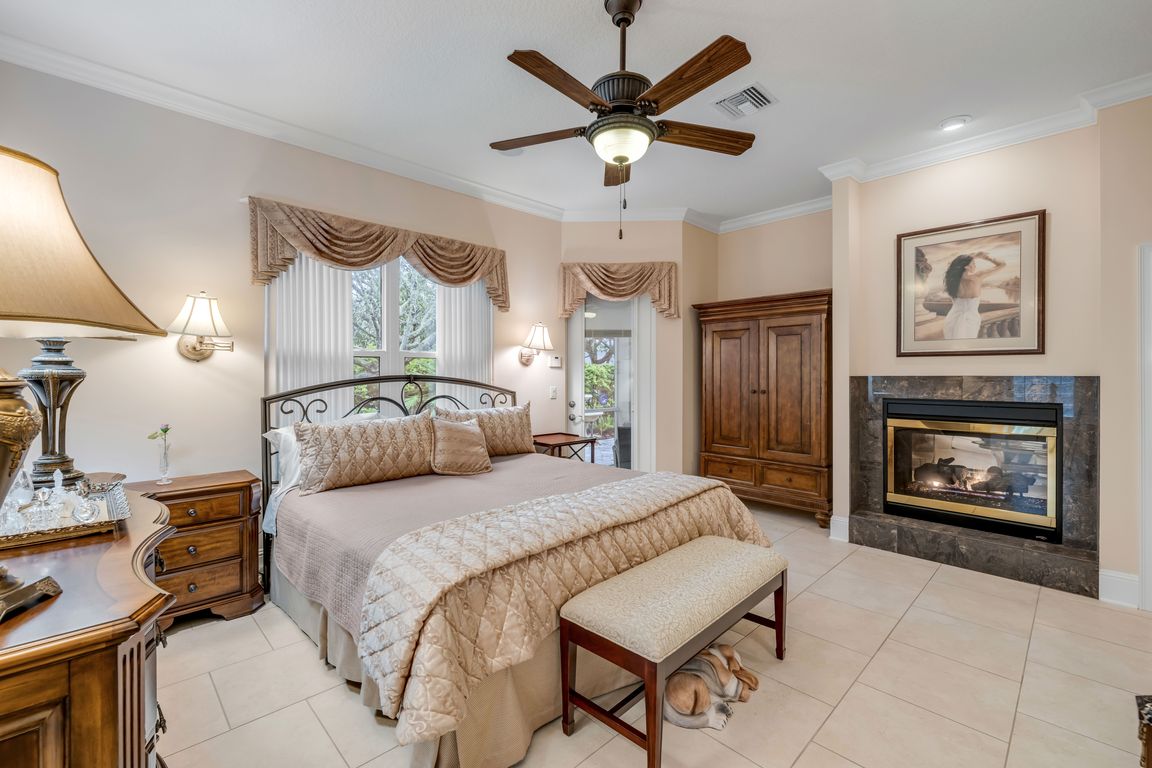
Pending
$936,900
3beds
2,232sqft
65 Calumet Ave, Ponce Inlet, FL 32127
3beds
2,232sqft
Single family residence, residential
Built in 2011
0.26 Acres
2 Attached garage spaces
$420 price/sqft
What's special
Dual-sided propane fireplaceLarge islandScreened lanaiBird feeding stationSpacious floor planBeach walk-overBuilt in cook top
Just steps from the beach walk-over to Ponce Inlet's pristine non-driving beach, this custom, 3 bedroom, 3 bathroom home built to Miami-Dade 2010 hurricane standards offers 2,232 square feet of meticulously crafted living space designed for those who appreciate comfort and sophistication in their life style. Ideal for those seeking a vibrant yet serene beachside ...
- 250 days |
- 312 |
- 5 |
Source: DBAMLS,MLS#: 1210029
Travel times
Kitchen
Living Room
Primary Bedroom
Zillow last checked: 8 hours ago
Listing updated: November 04, 2025 at 04:30pm
Listed by:
Jennifer Matacale 386-212-9277,
Premier Sotheby's International Realty,
Todd Matacale 386-290-5068
Source: DBAMLS,MLS#: 1210029
Facts & features
Interior
Bedrooms & bathrooms
- Bedrooms: 3
- Bathrooms: 3
- Full bathrooms: 2
- 1/2 bathrooms: 1
Bedroom 1
- Level: Main
- Area: 306 Square Feet
- Dimensions: 17.00 x 18.00
Bedroom 2
- Level: Main
- Area: 132 Square Feet
- Dimensions: 11.00 x 12.00
Bedroom 3
- Level: Main
- Area: 132 Square Feet
- Dimensions: 11.00 x 12.00
Primary bathroom
- Level: Main
- Area: 196 Square Feet
- Dimensions: 14.00 x 14.00
Bathroom 2
- Level: Main
- Area: 90 Square Feet
- Dimensions: 9.00 x 10.00
Bathroom 3
- Level: Main
- Area: 24 Square Feet
- Dimensions: 6.00 x 4.00
Dining room
- Level: Main
- Area: 132 Square Feet
- Dimensions: 11.00 x 12.00
Kitchen
- Level: Main
- Area: 196 Square Feet
- Dimensions: 14.00 x 14.00
Laundry
- Level: Main
- Area: 60 Square Feet
- Dimensions: 6.00 x 10.00
Living room
- Level: Main
- Area: 255 Square Feet
- Dimensions: 15.00 x 17.00
Other
- Description: Eating Area
- Level: Main
- Area: 84 Square Feet
- Dimensions: 7.00 x 12.00
Heating
- Central, Electric, Heat Pump
Cooling
- Central Air, Electric
Appliances
- Included: Washer, Tankless Water Heater, Refrigerator, Microwave, Electric Oven, Electric Cooktop, Dryer, Disposal, Dishwasher
- Laundry: Electric Dryer Hookup, Sink, Washer Hookup
Features
- Breakfast Nook, Ceiling Fan(s), His and Hers Closets, Jack and Jill Bath, Kitchen Island, Open Floorplan, Primary Bathroom - Shower No Tub
- Flooring: Tile
- Number of fireplaces: 1
- Fireplace features: Double Sided, Gas
Interior area
- Total structure area: 3,487
- Total interior livable area: 2,232 sqft
Property
Parking
- Total spaces: 2
- Parking features: Attached, Garage, Garage Door Opener
- Attached garage spaces: 2
Accessibility
- Accessibility features: Accessible Entrance, Accessible Full Bath
Features
- Levels: One
- Stories: 1
- Patio & porch: Covered, Front Porch, Rear Porch, Screened
- Fencing: Back Yard
- Has view: Yes
- View description: Trees/Woods
Lot
- Size: 0.26 Acres
- Dimensions: 92 x 125
- Features: Many Trees
Details
- Parcel number: 643013000030
- Zoning description: Single Family
Construction
Type & style
- Home type: SingleFamily
- Architectural style: Traditional
- Property subtype: Single Family Residence, Residential
Materials
- Block, Stucco
- Foundation: Block
- Roof: Shingle
Condition
- New construction: No
- Year built: 2011
Utilities & green energy
- Electric: Whole House Generator
- Sewer: Septic Tank
- Water: Public
- Utilities for property: Propane, Cable Connected, Electricity Connected, Sewer Available, Water Connected
Community & HOA
Community
- Security: Closed Circuit Camera(s), Security System Owned, Smoke Detector(s)
- Subdivision: Oceanside Village
HOA
- Has HOA: No
Location
- Region: Ponce Inlet
Financial & listing details
- Price per square foot: $420/sqft
- Tax assessed value: $775,011
- Annual tax amount: $5,117
- Date on market: 2/28/2025
- Listing terms: Cash,Conventional,FHA
- Electric utility on property: Yes
- Road surface type: Asphalt, Paved