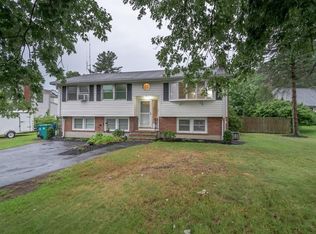Sold for $721,500
$721,500
65 Charme Rd, Billerica, MA 01821
4beds
2,269sqft
Single Family Residence
Built in 1968
0.44 Acres Lot
$828,100 Zestimate®
$318/sqft
$3,757 Estimated rent
Home value
$828,100
$787,000 - $878,000
$3,757/mo
Zestimate® history
Loading...
Owner options
Explore your selling options
What's special
Location, Location, Location!!! Located in a desirable East Billerica neighborhood is this 4BR 2.5 bath 2200+ sq foot colonial with an attached 2 car garage. The kitchen was updated in 2005 with new cabinetry, center island, stainless exhaust vent, tile flooring and granite counter tops. The dining area and the sun room located in the back of the house offer a wall of windows allowing for an abundance of natural light. Step outside on the two tier deck where you can entertain with friends and family and overlook the large private back yard. On the second level you will find 4 generous sized bedrooms including a spacious primary bedroom with a large walk in closet and primary bath with tile flooring, jacuzzi tub, glass block and tile shower and granite countertops. Home has been heated primarily with solar and mini splits (electric) and there is also a gas furnace hooked up but not turned on. All this and located in a great neighborhood, convenient to train, highways and shopping.
Zillow last checked: 8 hours ago
Listing updated: September 18, 2023 at 07:10pm
Listed by:
Ellen Bartnicki 978-604-4683,
RE/MAX Encore 978-988-0028
Bought with:
Paul A. Conti
Paul Conti Real Estate
Source: MLS PIN,MLS#: 73141820
Facts & features
Interior
Bedrooms & bathrooms
- Bedrooms: 4
- Bathrooms: 3
- Full bathrooms: 2
- 1/2 bathrooms: 1
Primary bedroom
- Features: Bathroom - Full, Walk-In Closet(s), Flooring - Wood
- Level: Second
- Area: 308
- Dimensions: 22 x 14
Bedroom 2
- Features: Closet, Flooring - Hardwood
- Level: Second
- Area: 168
- Dimensions: 14 x 12
Bedroom 3
- Features: Closet, Flooring - Hardwood
- Level: Second
- Area: 143
- Dimensions: 13 x 11
Bedroom 4
- Features: Closet, Flooring - Hardwood
- Level: Second
- Area: 132
- Dimensions: 12 x 11
Primary bathroom
- Features: Yes
Bathroom 1
- Features: Bathroom - Full, Bathroom - Tiled With Tub & Shower, Flooring - Stone/Ceramic Tile, Jacuzzi / Whirlpool Soaking Tub
- Level: Second
Bathroom 2
- Features: Bathroom - Full, Bathroom - Tiled With Tub & Shower
- Level: Second
Bathroom 3
- Features: Bathroom - Half, Flooring - Stone/Ceramic Tile
- Level: First
Dining room
- Features: Flooring - Hardwood
- Level: First
- Area: 180
- Dimensions: 15 x 12
Kitchen
- Features: Flooring - Stone/Ceramic Tile, Countertops - Stone/Granite/Solid, Kitchen Island, Pot Filler Faucet
- Level: First
- Area: 180
- Dimensions: 15 x 12
Living room
- Features: Flooring - Hardwood
- Level: First
- Area: 276
- Dimensions: 23 x 12
Heating
- Heat Pump, Ductless
Cooling
- Central Air, Ductless
Appliances
- Included: Electric Water Heater
- Laundry: In Basement
Features
- Flooring: Tile, Hardwood, Parquet
- Basement: Full,Interior Entry
- Number of fireplaces: 1
Interior area
- Total structure area: 2,269
- Total interior livable area: 2,269 sqft
Property
Parking
- Total spaces: 4
- Parking features: Attached, Off Street, Unpaved
- Attached garage spaces: 2
- Uncovered spaces: 2
Features
- Patio & porch: Porch
- Exterior features: Porch, Storage
Lot
- Size: 0.44 Acres
- Features: Level
Details
- Parcel number: 368709
- Zoning: res
Construction
Type & style
- Home type: SingleFamily
- Architectural style: Garrison
- Property subtype: Single Family Residence
Materials
- Frame
- Foundation: Concrete Perimeter
- Roof: Shingle
Condition
- Year built: 1968
Utilities & green energy
- Electric: Circuit Breakers
- Sewer: Public Sewer
- Water: Public
- Utilities for property: for Electric Range, for Electric Oven
Green energy
- Energy generation: Solar
Community & neighborhood
Community
- Community features: Public Transportation, Shopping, Public School
Location
- Region: Billerica
Other
Other facts
- Listing terms: Contract
- Road surface type: Paved
Price history
| Date | Event | Price |
|---|---|---|
| 9/18/2023 | Sold | $721,500+5.3%$318/sqft |
Source: MLS PIN #73141820 Report a problem | ||
| 8/3/2023 | Contingent | $685,000$302/sqft |
Source: MLS PIN #73141820 Report a problem | ||
| 7/28/2023 | Listed for sale | $685,000$302/sqft |
Source: MLS PIN #73141820 Report a problem | ||
Public tax history
| Year | Property taxes | Tax assessment |
|---|---|---|
| 2025 | $8,043 +4.6% | $707,400 +3.8% |
| 2024 | $7,691 +2.7% | $681,200 +7.9% |
| 2023 | $7,491 +11.5% | $631,100 +18.7% |
Find assessor info on the county website
Neighborhood: 01821
Nearby schools
GreatSchools rating
- 7/10John F. Kennedy SchoolGrades: K-4Distance: 0.7 mi
- 7/10Marshall Middle SchoolGrades: 5-7Distance: 2.8 mi
- 5/10Billerica Memorial High SchoolGrades: PK,8-12Distance: 3 mi
Get a cash offer in 3 minutes
Find out how much your home could sell for in as little as 3 minutes with a no-obligation cash offer.
Estimated market value$828,100
Get a cash offer in 3 minutes
Find out how much your home could sell for in as little as 3 minutes with a no-obligation cash offer.
Estimated market value
$828,100
