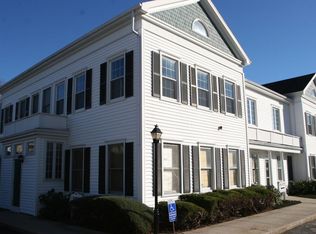LOCATION is the Key! The Key to this home opens a door in the Heart of Milford. The many amenities you can walk to are the Train Station where you'll find the Milford Arts Council, the waterfall and duck pond behind beautiful, City Hall. Retails shops, coffee shops, restaurants and bars, bakeries and the Milford Harbor. You can walk to Fowler Field behind the library and listen to live music, when it returns. Milford hosts the Oyster Festival, a Lobster Bake and many arts and crafts fairs on the historic Green as well as holiday parades (and you won't need to look for parking). Enjoy the many beaches along the 17 mile shoreline of this quaint town. About this end unit condo...to begin it has a brand new HVAC system as well as a new washer and dryer. The loft has always been used as a 2nd bedroom with a walk in closet. The open floor plan is perfect for entertaining. The complex has newer windows, new roofs and a newly paved parking lot with plenty of parking for you and your guests. Easy access to I95 and the Merritt Parkway is just another perk. Make an appointment today to start enjoying the Milford Life! Owners/Agent Related
This property is off market, which means it's not currently listed for sale or rent on Zillow. This may be different from what's available on other websites or public sources.

