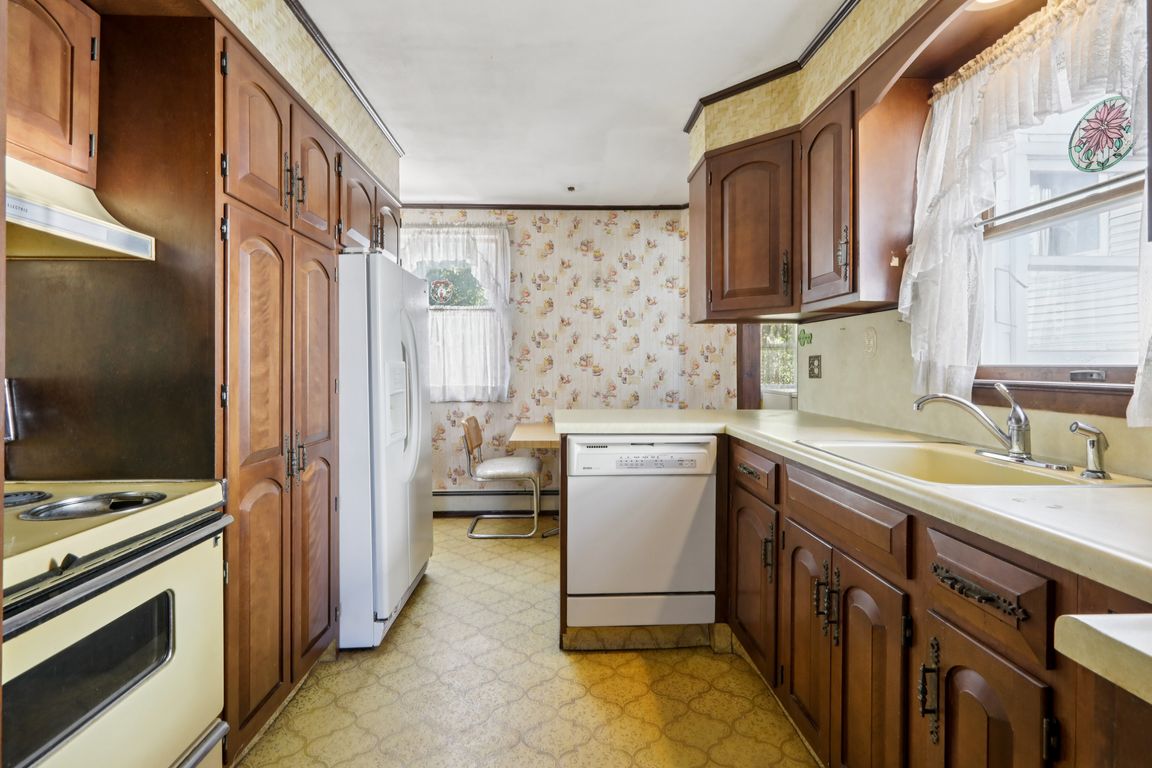
For sale
$350,000
2beds
1,322sqft
65 Church Street, Highland Falls, NY 10928
2beds
1,322sqft
Single family residence, residential
Built in 1904
4,000 sqft
3 Open parking spaces
$265 price/sqft
What's special
Spacious upstairs bedroomsFull walk-out basementLovely mountain viewsEat-in kitchen
This special property offers a rare opportunity to own a home just steps away from the Thayer Gate entrance to West Point! Features include two spacious upstairs bedrooms with a bonus room for an office or storage, eat-in kitchen, formal dining and living rooms, rear deck and back yard for entertaining, ...
- 2 days |
- 611 |
- 25 |
Source: OneKey® MLS,MLS#: 913005
Travel times
Kitchen
Living Room
Bathroom
Dining Room
Zillow last checked: 7 hours ago
Listing updated: October 08, 2025 at 02:03am
Listing by:
Howard Hanna Rand Realty 845-928-9691,
John Willis 831-236-6663
Source: OneKey® MLS,MLS#: 913005
Facts & features
Interior
Bedrooms & bathrooms
- Bedrooms: 2
- Bathrooms: 2
- Full bathrooms: 1
- 1/2 bathrooms: 1
Primary bedroom
- Level: Second
Bedroom 1
- Level: Second
Bathroom 1
- Description: Half Bath and Laundry Room
- Level: First
Bathroom 2
- Description: Full with Tub/Shower
- Level: Second
Basement
- Description: Full, Unfinished, Walkout
- Level: Basement
Bonus room
- Description: Office, Storage, Etc.
- Level: Second
Dining room
- Level: First
Kitchen
- Description: Eat-In with Pantry/Storage Room
- Level: First
Living room
- Level: First
Heating
- Baseboard
Cooling
- Wall/Window Unit(s)
Appliances
- Included: Dishwasher, Dryer, Oven, Range, Refrigerator, Washer, Gas Water Heater
- Laundry: Washer/Dryer Hookup, Electric Dryer Hookup, In Bathroom, Washer Hookup
Features
- Ceiling Fan(s), Eat-in Kitchen, Entrance Foyer, Formal Dining, Original Details, Pantry, Storage, Walk Through Kitchen
- Flooring: Carpet, Hardwood
- Basement: Full,Unfinished,Walk-Out Access
- Attic: Pull Stairs
- Has fireplace: No
Interior area
- Total structure area: 1,322
- Total interior livable area: 1,322 sqft
Video & virtual tour
Property
Parking
- Total spaces: 3
- Parking features: Driveway, On Street
- Has uncovered spaces: Yes
Features
- Levels: Three Or More
- Patio & porch: Covered, Porch
- Exterior features: Lighting, Mailbox, Rain Gutters
- Fencing: Back Yard
- Has view: Yes
- View description: Mountain(s), Neighborhood, Skyline
Lot
- Size: 4,000 Square Feet
- Features: Sloped, Views
Details
- Parcel number: 3336011030000011004.0000000
- Special conditions: None
Construction
Type & style
- Home type: SingleFamily
- Architectural style: Cape Cod
- Property subtype: Single Family Residence, Residential
Materials
- Foundation: Stone
Condition
- Year built: 1904
Utilities & green energy
- Sewer: Public Sewer
- Water: Public
- Utilities for property: Cable Available, Electricity Connected, Natural Gas Connected, Sewer Connected, Trash Collection Public, Water Connected
Community & HOA
HOA
- Has HOA: No
Location
- Region: Highland Falls
Financial & listing details
- Price per square foot: $265/sqft
- Tax assessed value: $278,400
- Annual tax amount: $8,250
- Date on market: 10/7/2025
- Listing agreement: Exclusive Right To Sell
- Electric utility on property: Yes