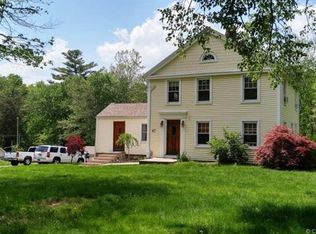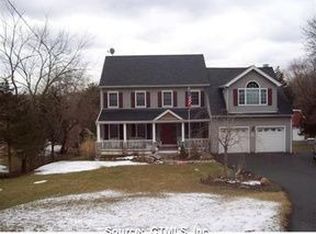Sold for $800,000
$800,000
65 Coles Road, Cromwell, CT 06416
4beds
3,223sqft
Single Family Residence
Built in 2000
8.4 Acres Lot
$845,000 Zestimate®
$248/sqft
$3,875 Estimated rent
Home value
$845,000
$769,000 - $930,000
$3,875/mo
Zestimate® history
Loading...
Owner options
Explore your selling options
What's special
This custom-built 4-bedroom, 2.5-bath Colonial is set on 8.40 acres, offering a unique blend of charm, functionality, and endless outdoor possibilities. The welcoming foyer opens to an expansive floor plan with 9-foot ceilings and abundant natural light on the main level. A cozy living room with a fireplace, a generously-sized kitchen with a breakfast nook, and a sunken family room with sliding doors leading to a ipe deck create a perfect flow for living and entertaining. The tranquil backyard, complete with a private stream, is ideal for relaxation and recreation. The first floor also features a, convenient mudroom/laundry room with access to an oversized three-car garage. The second floor boasts three bedrooms, including an impressive primary suite with a walk-in tiled shower, double sink vanity, and jacuzzi tub. An office space with a sliding door opens to a balcony, adding functionality and flexibility to the home. Additional highlights include a walk-up attic with abundant storage space, easily convertible into a bonus room, and a lower-level walkout with high ceilings. This level features a recreation room and a family room with a beautiful stone fireplace, providing even more space to enjoy. An outdoor wood-fired boiler and the expansive 8.4 acres of open land make this property perfect for dirt biking, ATV riding, or simply appreciating nature's beauty. An incredible home waiting for its next chapter!
Zillow last checked: 8 hours ago
Listing updated: March 25, 2025 at 07:30pm
Listed by:
Frank J. D'Ostilio 203-641-7072,
Houlihan Lawrence WD 203-701-4848
Bought with:
Giulia Terese, RES.0811742
Hagel & Assoc. Real Estate
Source: Smart MLS,MLS#: 24063541
Facts & features
Interior
Bedrooms & bathrooms
- Bedrooms: 4
- Bathrooms: 3
- Full bathrooms: 2
- 1/2 bathrooms: 1
Primary bedroom
- Features: Balcony/Deck, Full Bath, Stall Shower, Sliders
- Level: Upper
Bedroom
- Level: Upper
Bedroom
- Level: Upper
Bedroom
- Level: Upper
Family room
- Features: Sliders
- Level: Main
Kitchen
- Features: Breakfast Nook, Sliders
- Level: Main
Heating
- Forced Air, Natural Gas
Cooling
- Central Air
Appliances
- Included: Gas Cooktop, Refrigerator, Dishwasher, Washer, Dryer, Water Heater
- Laundry: Main Level, Mud Room
Features
- Entrance Foyer
- Basement: Full,Unfinished
- Attic: Walk-up
- Number of fireplaces: 2
Interior area
- Total structure area: 3,223
- Total interior livable area: 3,223 sqft
- Finished area above ground: 3,223
Property
Parking
- Total spaces: 3
- Parking features: Attached
- Attached garage spaces: 3
Lot
- Size: 8.40 Acres
- Features: Borders Open Space
Details
- Parcel number: 955515
- Zoning: R-25
Construction
Type & style
- Home type: SingleFamily
- Architectural style: Colonial
- Property subtype: Single Family Residence
Materials
- Vinyl Siding
- Foundation: Concrete Perimeter
- Roof: Shingle
Condition
- New construction: No
- Year built: 2000
Utilities & green energy
- Sewer: Public Sewer
- Water: Public
Community & neighborhood
Location
- Region: Cromwell
Price history
| Date | Event | Price |
|---|---|---|
| 3/25/2025 | Sold | $800,000+4%$248/sqft |
Source: | ||
| 1/3/2025 | Listed for sale | $769,000$239/sqft |
Source: | ||
Public tax history
| Year | Property taxes | Tax assessment |
|---|---|---|
| 2025 | $10,777 +2.4% | $350,000 |
| 2024 | $10,525 -1.8% | $350,000 -4% |
| 2023 | $10,720 +8.9% | $364,490 +23.4% |
Find assessor info on the county website
Neighborhood: 06416
Nearby schools
GreatSchools rating
- NAEdna C. Stevens SchoolGrades: PK-2Distance: 2 mi
- 8/10Cromwell Middle SchoolGrades: 6-8Distance: 2.2 mi
- 9/10Cromwell High SchoolGrades: 9-12Distance: 1.9 mi
Schools provided by the listing agent
- Elementary: Edna C. Stevens
- High: Cromwell
Source: Smart MLS. This data may not be complete. We recommend contacting the local school district to confirm school assignments for this home.
Get pre-qualified for a loan
At Zillow Home Loans, we can pre-qualify you in as little as 5 minutes with no impact to your credit score.An equal housing lender. NMLS #10287.
Sell with ease on Zillow
Get a Zillow Showcase℠ listing at no additional cost and you could sell for —faster.
$845,000
2% more+$16,900
With Zillow Showcase(estimated)$861,900

