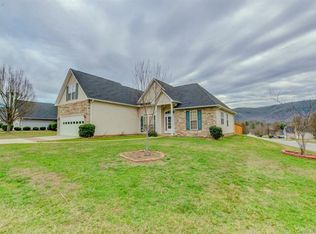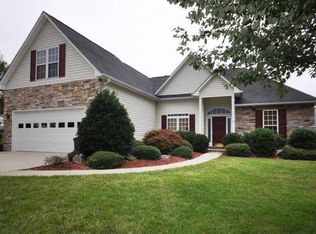Closed
$470,000
65 Cottage Ridge Rd, Fletcher, NC 28732
3beds
2,005sqft
Single Family Residence
Built in 2003
0.2 Acres Lot
$455,700 Zestimate®
$234/sqft
$2,362 Estimated rent
Home value
$455,700
$401,000 - $515,000
$2,362/mo
Zestimate® history
Loading...
Owner options
Explore your selling options
What's special
Beautiful Home In The Desirable Neighborhood Of The Cottages At Livingston Farms! 3 Bedrooms, Split Bedroom Plan, 2 Baths, 2005 SqFt, One Level W/A Family Room Over The Garage, Well Designed Open Floor Plan, Large Living Room W/Vaulted Ceiling & Ceiling Fan & Gas-Log Fireplace, Dining Room W/Chandelier & Chair-Rail Molding, Open Eat-In Kitchen W/Pantry & Black Appliances, Open Sun-Room W/Lots Of Natural Light Just Off Kitchen, Huge Primary Bedroom W/Cathedral Ceiling & Ceiling Fan & Walk-In Closet, Primary Bath W/Garden Tub & Double Sink & Large Walk-In Shower, Bedrooms 2 & 3 Are Ample Size W/A Bathroom In Between, Bonus Room Over Garage Is Perfect For Storage Or Home Office Or TV Room Or Exercise Or Guest Room, Fresh Interior Paint, Newer Hot Water Heater, Newer Refrigerator, Roof Is 8 Years Old,Lawn Maintenance Included In HOA Dues, Sellers Are Offering A $2,000 Carpet Allowance,Large 2 Car Garage, Home Warranty,Located Minutes From Shopping & Restaurants & I-26 & Medical & Airport!
Zillow last checked: 8 hours ago
Listing updated: August 21, 2024 at 11:53am
Listing Provided by:
Toby Davis toby@talktotoby.com,
RE/MAX Results
Bought with:
Beth Dyer
Keller Williams Professionals
Source: Canopy MLS as distributed by MLS GRID,MLS#: 4146716
Facts & features
Interior
Bedrooms & bathrooms
- Bedrooms: 3
- Bathrooms: 2
- Full bathrooms: 2
- Main level bedrooms: 3
Primary bedroom
- Level: Main
Bedroom s
- Level: Main
Bedroom s
- Level: Main
Bathroom full
- Level: Main
Bathroom full
- Level: Main
Bonus room
- Level: Upper
Breakfast
- Level: Main
Dining room
- Level: Main
Kitchen
- Level: Main
Laundry
- Level: Main
Living room
- Level: Main
Heating
- Forced Air, Natural Gas
Cooling
- Central Air
Appliances
- Included: Dishwasher, Electric Range, Refrigerator
- Laundry: Laundry Room
Features
- Soaking Tub, Open Floorplan, Pantry, Storage, Walk-In Closet(s)
- Flooring: Carpet, Vinyl
- Doors: Insulated Door(s)
- Windows: Insulated Windows
- Has basement: No
- Fireplace features: Gas Log, Living Room
Interior area
- Total structure area: 2,005
- Total interior livable area: 2,005 sqft
- Finished area above ground: 2,005
- Finished area below ground: 0
Property
Parking
- Total spaces: 2
- Parking features: Driveway, Attached Garage, Garage Door Opener, Garage Faces Front, Garage on Main Level
- Attached garage spaces: 2
- Has uncovered spaces: Yes
Features
- Levels: 1 Story/F.R.O.G.
- Patio & porch: Covered, Front Porch, Patio
Lot
- Size: 0.20 Acres
Details
- Parcel number: 9967257
- Zoning: R-3
- Special conditions: Standard
Construction
Type & style
- Home type: SingleFamily
- Architectural style: Contemporary
- Property subtype: Single Family Residence
Materials
- Stone Veneer, Vinyl
- Foundation: Slab
- Roof: Shingle
Condition
- New construction: No
- Year built: 2003
Utilities & green energy
- Sewer: Public Sewer
- Water: City
- Utilities for property: Cable Available, Electricity Connected, Underground Power Lines, Underground Utilities
Community & neighborhood
Location
- Region: Fletcher
- Subdivision: Livingston Farms
HOA & financial
HOA
- Has HOA: Yes
- HOA fee: $78 quarterly
- Association name: IPM - Jane Farqua
- Association phone: 828-650-6875
- Second HOA fee: $63 monthly
Other
Other facts
- Road surface type: Concrete, Paved
Price history
| Date | Event | Price |
|---|---|---|
| 8/8/2024 | Sold | $470,000-2.1%$234/sqft |
Source: | ||
| 6/27/2024 | Price change | $479,900-2%$239/sqft |
Source: | ||
| 6/2/2024 | Listed for sale | $489,900$244/sqft |
Source: | ||
Public tax history
| Year | Property taxes | Tax assessment |
|---|---|---|
| 2024 | $1,886 | $437,700 |
| 2023 | $1,886 +18.8% | $437,700 +54.6% |
| 2022 | $1,588 | $283,100 |
Find assessor info on the county website
Neighborhood: 28732
Nearby schools
GreatSchools rating
- 6/10Fletcher ElementaryGrades: PK-5Distance: 2.8 mi
- 6/10Apple Valley MiddleGrades: 6-8Distance: 5.7 mi
- 7/10North Henderson HighGrades: 9-12Distance: 5.7 mi
Schools provided by the listing agent
- Elementary: Fletcher
- Middle: Apple Valley
- High: North Henderson
Source: Canopy MLS as distributed by MLS GRID. This data may not be complete. We recommend contacting the local school district to confirm school assignments for this home.
Get a cash offer in 3 minutes
Find out how much your home could sell for in as little as 3 minutes with a no-obligation cash offer.
Estimated market value$455,700
Get a cash offer in 3 minutes
Find out how much your home could sell for in as little as 3 minutes with a no-obligation cash offer.
Estimated market value
$455,700

