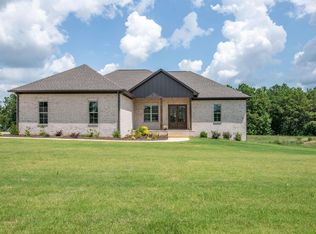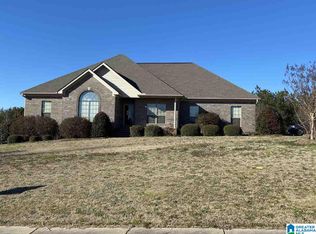Sold for $370,925
$370,925
65 Crest Loop Rd, Clanton, AL 35045
4beds
2,005sqft
Single Family Residence
Built in 2024
0.73 Acres Lot
$383,400 Zestimate®
$185/sqft
$2,032 Estimated rent
Home value
$383,400
Estimated sales range
Not available
$2,032/mo
Zestimate® history
Loading...
Owner options
Explore your selling options
What's special
The Crest Subdivision - Clanton Alabama near I-65, St Vincents Hospital, Jeff State College. This home is 2,005 sq ft +/- plus a 2 car garage. Sits on .73 +/- of an acre. Full brick and stacked stone. The great room with soaring vaulted ceilings open to the dining area and kitchen with smooth top stove, microwave, dishwasher, stainless appliances, walk in pantry, over sized island w/breakfast bar and solid surface counter tops, all overlooking the back yard with a large covered porch. The master is spacious with vaulted ceilings, the master bath has a double shower, garden tub, double sinks, an over sized master closet/dressing room (a girls dream closet) the walkthrough closet has access to the laundry room spacious enough for an office or craft room. 3 other bedrooms and a full bath separate from the master. Carpet in bedrooms only, other floors are hard tile and luxury vinyl plank. 2 Car garage entry on the side. Shown by appointment only to pre approved buyers.
Zillow last checked: 8 hours ago
Listing updated: July 01, 2025 at 08:34am
Listed by:
Peggy Hall 205-415-0903,
RealtySouth - Chilton II
Bought with:
Alan Broadhead
EXIT Royal Realty
Source: GALMLS,MLS#: 21384976
Facts & features
Interior
Bedrooms & bathrooms
- Bedrooms: 4
- Bathrooms: 2
- Full bathrooms: 2
Primary bedroom
- Level: First
Bedroom 1
- Level: First
Bedroom 2
- Level: First
Bedroom 3
- Level: First
Primary bathroom
- Level: First
Bathroom 1
- Level: First
Dining room
- Level: First
Kitchen
- Features: Breakfast Bar, Kitchen Island
- Level: First
Living room
- Level: First
Basement
- Area: 0
Heating
- Central, Electric
Cooling
- Central Air, Electric, Ceiling Fan(s)
Appliances
- Included: Dishwasher, Microwave, Stove-Electric, Electric Water Heater
- Laundry: Electric Dryer Hookup, Washer Hookup, Main Level, Laundry Room, Laundry (ROOM), Yes
Features
- Recessed Lighting, Split Bedroom, High Ceilings, Crown Molding, Smooth Ceilings, Double Shower, Soaking Tub, Linen Closet, Separate Shower, Split Bedrooms, Tub/Shower Combo, Walk-In Closet(s)
- Flooring: Carpet, Tile, Vinyl
- Windows: Double Pane Windows
- Attic: Pull Down Stairs,Yes
- Has fireplace: No
Interior area
- Total interior livable area: 2,005 sqft
- Finished area above ground: 2,005
- Finished area below ground: 0
Property
Parking
- Total spaces: 2
- Parking features: Attached, Driveway, Parking (MLVL), Garage Faces Side
- Attached garage spaces: 2
- Has uncovered spaces: Yes
Features
- Levels: One
- Stories: 1
- Patio & porch: Covered, Patio, Porch
- Pool features: None
- Has view: Yes
- View description: None
- Waterfront features: No
Lot
- Size: 0.73 Acres
- Features: Interior Lot, Subdivision
Details
- Parcel number: 1105150000031007
- Special conditions: N/A
Construction
Type & style
- Home type: SingleFamily
- Property subtype: Single Family Residence
Materials
- Brick
- Foundation: Slab
Condition
- New construction: Yes
- Year built: 2024
Utilities & green energy
- Sewer: Septic Tank
- Water: Public
- Utilities for property: Underground Utilities
Community & neighborhood
Location
- Region: Clanton
- Subdivision: The Crest
Other
Other facts
- Price range: $370.9K - $370.9K
- Road surface type: Paved
Price history
| Date | Event | Price |
|---|---|---|
| 9/16/2024 | Sold | $370,925$185/sqft |
Source: | ||
| 9/1/2024 | Pending sale | $370,925$185/sqft |
Source: | ||
| 8/27/2024 | Listed for sale | $370,925$185/sqft |
Source: | ||
| 8/19/2024 | Contingent | $370,925$185/sqft |
Source: | ||
| 5/6/2024 | Listed for sale | $370,925$185/sqft |
Source: | ||
Public tax history
Tax history is unavailable.
Neighborhood: 35045
Nearby schools
GreatSchools rating
- 4/10Thorsby High SchoolGrades: PK-12Distance: 4 mi
- 4/10Clanton Intermediate SchoolGrades: 4-6Distance: 4.7 mi
- 8/10Clanton Elementary SchoolGrades: PK-3Distance: 4.8 mi
Schools provided by the listing agent
- Elementary: Clanton
- Middle: Clanton
- High: Chilton County
Source: GALMLS. This data may not be complete. We recommend contacting the local school district to confirm school assignments for this home.
Get pre-qualified for a loan
At Zillow Home Loans, we can pre-qualify you in as little as 5 minutes with no impact to your credit score.An equal housing lender. NMLS #10287.

