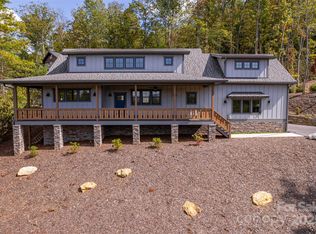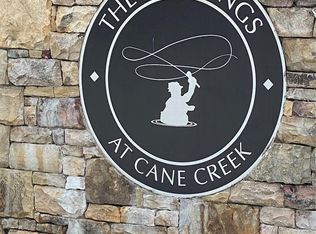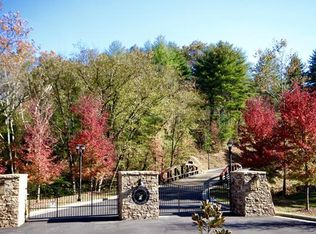Closed
$869,000
65 Crossings Cir, Fairview, NC 28730
3beds
2,500sqft
Single Family Residence
Built in 2023
0.69 Acres Lot
$984,700 Zestimate®
$348/sqft
$4,019 Estimated rent
Home value
$984,700
$906,000 - $1.07M
$4,019/mo
Zestimate® history
Loading...
Owner options
Explore your selling options
What's special
Coming soon! New Arts & Crafts style home in premiere Fairview gated community. Home has private above road setting w beautiful views. Gorgeous 4" solid red oak floors thru out. Great room with cathedral ceiling and gas fireplace. Kitchen w granite countertops and matching breakfast bar beside large windows facing mountain view. One level living with split bedroom floor plan. Main bedroom facing view with walk thru closet, cathedral ceiling and private deck. Main bath has porcelain tile shower and floor. Additional huge bonus/family room with full bath above garage. Level side yard with stone fire pit for outside enjoyment. Rear porch and concrete patio borders long stone wall. Brand new house in area of all newer construction with other new homes being built. Community park with gazebos and playground beside beautiful trout stocked Cane Creek. Large crawl space workshop. Located in rural Fairview between Asheville (I-40) and Fletcher (I-26) and Lake Lure. 999-TBD. New temporary HOA.
Zillow last checked: 8 hours ago
Listing updated: April 21, 2023 at 12:52pm
Listing Provided by:
Allen Helmick allenhelmick@gmail.com,
Cool Mountain Realty
Bought with:
Robin Staples
Keller Williams - Weaverville
Source: Canopy MLS as distributed by MLS GRID,MLS#: 4012206
Facts & features
Interior
Bedrooms & bathrooms
- Bedrooms: 3
- Bathrooms: 5
- Full bathrooms: 4
- 1/2 bathrooms: 1
- Main level bedrooms: 3
Great room
- Features: Breakfast Bar, Cathedral Ceiling(s), Ceiling Fan(s), Kitchen Island, Open Floorplan, Split BR Plan
- Level: Main
Heating
- Central, Electric, Heat Pump, Propane
Cooling
- Central Air, Heat Pump
Appliances
- Included: Dishwasher, Electric Oven, Electric Range, Electric Water Heater, Oven, Refrigerator
- Laundry: In Hall, Utility Room, Main Level
Features
- Breakfast Bar, Cathedral Ceiling(s), Kitchen Island, Open Floorplan, Walk-In Closet(s)
- Flooring: Carpet, Tile, Wood
- Doors: Insulated Door(s)
- Windows: Insulated Windows
- Basement: Partial,Unfinished,Walk-Out Access,Walk-Up Access
- Fireplace features: Gas, Great Room, Propane, Recreation Room
Interior area
- Total structure area: 2,500
- Total interior livable area: 2,500 sqft
- Finished area above ground: 2,500
- Finished area below ground: 0
Property
Parking
- Parking features: Driveway, Attached Garage, Garage Door Opener, Garage Faces Side, Parking Lot, Garage on Main Level
- Has attached garage: Yes
- Has uncovered spaces: Yes
Features
- Levels: 1 Story/F.R.O.G.
- Patio & porch: Covered, Front Porch, Rear Porch
- Exterior features: Fire Pit
- Has view: Yes
- View description: Mountain(s), Winter
Lot
- Size: 0.69 Acres
- Features: Level, Paved, Private, Sloped, Wooded, Views
Details
- Parcel number: 968578760300000
- Zoning: OU
- Special conditions: Standard
Construction
Type & style
- Home type: SingleFamily
- Property subtype: Single Family Residence
Materials
- Hardboard Siding, Stone, Wood
- Foundation: Crawl Space
- Roof: Shingle
Condition
- New construction: Yes
- Year built: 2023
Utilities & green energy
- Sewer: Septic Installed
- Water: Public
- Utilities for property: Cable Available, Electricity Connected, Propane, Underground Power Lines, Underground Utilities
Community & neighborhood
Community
- Community features: Cabana, Gated, Playground, Recreation Area, Walking Trails
Location
- Region: Fairview
- Subdivision: The Crossings at Cane Creek
Other
Other facts
- Listing terms: Cash,Conventional
- Road surface type: Asphalt, Paved
Price history
| Date | Event | Price |
|---|---|---|
| 4/21/2023 | Sold | $869,000$348/sqft |
Source: | ||
| 3/23/2023 | Listed for sale | $869,000+986.3%$348/sqft |
Source: | ||
| 3/23/2021 | Sold | $80,000-89.6%$32/sqft |
Source: Public Record | ||
| 4/21/2020 | Listing removed | $769,000$308/sqft |
Source: EXP REALTY LLC #3553316 | ||
| 9/24/2019 | Listed for sale | $769,000+804.7%$308/sqft |
Source: EXP REALTY LLC #3553316 | ||
Public tax history
| Year | Property taxes | Tax assessment |
|---|---|---|
| 2024 | $3,343 +153.4% | $493,400 +140.4% |
| 2023 | $1,319 +147% | $205,200 +143.1% |
| 2022 | $534 | $84,400 |
Find assessor info on the county website
Neighborhood: 28730
Nearby schools
GreatSchools rating
- 7/10Fairview ElementaryGrades: K-5Distance: 0.9 mi
- 7/10Cane Creek MiddleGrades: 6-8Distance: 2.8 mi
- 7/10A C Reynolds HighGrades: PK,9-12Distance: 4.9 mi
Schools provided by the listing agent
- Elementary: Fairview
- Middle: Cane Creek
- High: AC Reynolds
Source: Canopy MLS as distributed by MLS GRID. This data may not be complete. We recommend contacting the local school district to confirm school assignments for this home.
Get a cash offer in 3 minutes
Find out how much your home could sell for in as little as 3 minutes with a no-obligation cash offer.
Estimated market value
$984,700
Get a cash offer in 3 minutes
Find out how much your home could sell for in as little as 3 minutes with a no-obligation cash offer.
Estimated market value
$984,700


