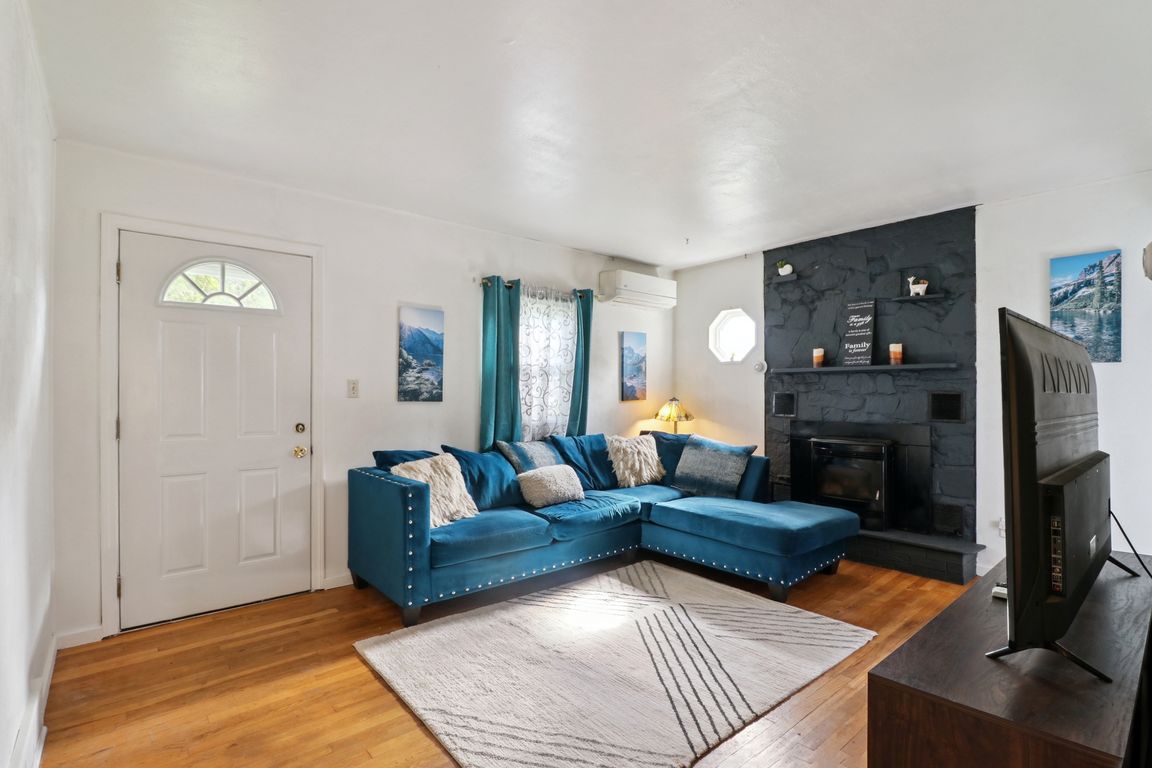
Coming soon
$230,000
2beds
1,488sqft
65 Deepwood Drive, Manchester, CT 06040
2beds
1,488sqft
Single family residence
Built in 1942
8,276 sqft
2 Open parking spaces
$155 price/sqft
What's special
Charming 2-bedroom, 2-bath home in Manchester makes everyday living both functional and enjoyable! Features a creative primary suite and a walk-up floored attic with a formal staircase, perfect for expansion. The attic is ideal for a future office, guest space, playroom, or even an additional bedroom.-plus a manageable, beautifully landscaped yard. ...
- 1 day
- on Zillow |
- 1,152 |
- 73 |
Source: Smart MLS,MLS#: 24117392
Travel times
Living Room
Kitchen
Bedroom
Zillow last checked: 7 hours ago
Listing updated: August 27, 2025 at 10:24am
Listed by:
Gina McDonald Team,
Yvette C. Owens,
William Raveis Real Estate,
Co-Listing Agent: Gina McDonald,
William Raveis Real Estate
Source: Smart MLS,MLS#: 24117392
Facts & features
Interior
Bedrooms & bathrooms
- Bedrooms: 2
- Bathrooms: 2
- Full bathrooms: 2
Primary bedroom
- Level: Main
Bedroom
- Level: Main
Bathroom
- Level: Main
Bathroom
- Level: Main
Kitchen
- Level: Main
Living room
- Level: Main
Heating
- Hot Water, Electric
Cooling
- Ductless
Appliances
- Included: Oven/Range, Microwave, Refrigerator, Dishwasher, Washer, Dryer
- Laundry: Lower Level
Features
- Basement: Full,Partially Finished
- Attic: Floored,Walk-up
- Number of fireplaces: 1
Interior area
- Total structure area: 1,488
- Total interior livable area: 1,488 sqft
- Finished area above ground: 744
- Finished area below ground: 744
Video & virtual tour
Property
Parking
- Total spaces: 2
- Parking features: None, Driveway, Paved
- Has uncovered spaces: Yes
Lot
- Size: 8,276.4 Square Feet
- Features: Level
Details
- Parcel number: 631554
- Zoning: X
Construction
Type & style
- Home type: SingleFamily
- Architectural style: Ranch
- Property subtype: Single Family Residence
Materials
- Vinyl Siding
- Foundation: Concrete Perimeter
- Roof: Asphalt,Gable
Condition
- New construction: No
- Year built: 1942
Utilities & green energy
- Sewer: Public Sewer
- Water: Public
Community & HOA
Community
- Subdivision: Central
HOA
- Has HOA: No
Location
- Region: Manchester
Financial & listing details
- Price per square foot: $155/sqft
- Tax assessed value: $115,500
- Annual tax amount: $7,057
- Date on market: 8/27/2025