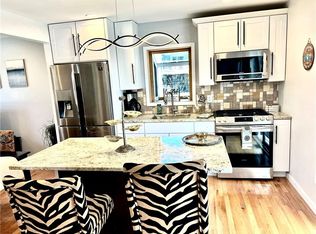Sold for $450,000
$450,000
65 Edinburgh Road, Middletown, NY 10941
6beds
2,088sqft
Single Family Residence, Residential
Built in 1968
0.32 Acres Lot
$482,800 Zestimate®
$216/sqft
$3,533 Estimated rent
Home value
$482,800
$415,000 - $560,000
$3,533/mo
Zestimate® history
Loading...
Owner options
Explore your selling options
What's special
This spacious four-level split-level home in the super desirable Scotchtown is great for commuting, and it's located in the Pine Bush School district. This is a house you will be proud to call home. This well-kept house offers a unique floor plan and a three-season room and is situated on a corner lot with plenty of potential. The lower level has a full bath and can be accessed without any steps. The lowest level can be used as a storage, office, or recreation space. All the bathrooms have been beautifully updated, and the upper-level bedrooms and formal spaces have hardwood floors. The house also has municipal services, natural gas heat, and Pine Bush schools. Scotchtown is moments from shopping, theaters, restaurants, breweries, medical buildings, parks, golf, hiking, and so much more. Take advantage of this amazing opportunity!
Zillow last checked: 8 hours ago
Listing updated: December 23, 2024 at 08:02am
Listed by:
Yoel Schwartz 845-248-1373,
Glilos 845-648-3313
Bought with:
Hedva Y Dahan, 10301208053
Q Home Sales
Source: OneKey® MLS,MLS#: H6286793
Facts & features
Interior
Bedrooms & bathrooms
- Bedrooms: 6
- Bathrooms: 3
- Full bathrooms: 3
Primary bedroom
- Level: Second
Bedroom 1
- Level: Second
Bedroom 2
- Level: Second
Bedroom 3
- Level: Lower
Bedroom 4
- Level: Lower
Bedroom 5
- Level: Lower
Bathroom 1
- Level: Second
Bathroom 2
- Level: Lower
Bathroom 3
- Level: Basement
Bonus room
- Level: First
Dining room
- Level: First
Kitchen
- Level: First
Laundry
- Level: Basement
Living room
- Level: First
Office
- Level: Basement
Heating
- Baseboard
Cooling
- Wall/Window Unit(s)
Appliances
- Included: Dishwasher, Gas Water Heater
Features
- Master Downstairs, Eat-in Kitchen, Formal Dining
- Flooring: Hardwood
- Windows: Blinds
- Basement: Finished
- Attic: Scuttle
Interior area
- Total structure area: 2,088
- Total interior livable area: 2,088 sqft
Property
Parking
- Parking features: Driveway
- Has uncovered spaces: Yes
Features
- Levels: Three Or More,Multi/Split
- Stories: 4
- Patio & porch: Patio
Lot
- Size: 0.32 Acres
- Features: Near School, Near Shops, Near Public Transit
Details
- Parcel number: 3352000420000007004.0000000
Construction
Type & style
- Home type: SingleFamily
- Property subtype: Single Family Residence, Residential
Materials
- Vinyl Siding
Condition
- Year built: 1968
Utilities & green energy
- Sewer: Public Sewer
- Water: Public
- Utilities for property: Trash Collection Private
Community & neighborhood
Location
- Region: Middletown
Other
Other facts
- Listing agreement: Exclusive Right To Sell
Price history
| Date | Event | Price |
|---|---|---|
| 12/20/2024 | Sold | $450,000$216/sqft |
Source: | ||
| 11/15/2024 | Pending sale | $450,000$216/sqft |
Source: | ||
| 9/25/2024 | Listing removed | $450,000$216/sqft |
Source: | ||
| 9/25/2024 | Pending sale | $450,000$216/sqft |
Source: | ||
| 9/4/2024 | Price change | $450,000-1.1%$216/sqft |
Source: | ||
Public tax history
| Year | Property taxes | Tax assessment |
|---|---|---|
| 2024 | -- | $53,700 |
| 2023 | -- | $53,700 |
| 2022 | -- | $53,700 |
Find assessor info on the county website
Neighborhood: Scotchtown
Nearby schools
GreatSchools rating
- 5/10Pakanasink Elementary SchoolGrades: PK-5Distance: 3.5 mi
- 3/10Circleville Middle SchoolGrades: 6-8Distance: 3.4 mi
- 6/10Pine Bush Senior High SchoolGrades: 9-12Distance: 9.4 mi
Schools provided by the listing agent
- Elementary: Pinehurst Elementary School
- Middle: Circleville Middle School
- High: Pine Bush Senior High School
Source: OneKey® MLS. This data may not be complete. We recommend contacting the local school district to confirm school assignments for this home.
Get a cash offer in 3 minutes
Find out how much your home could sell for in as little as 3 minutes with a no-obligation cash offer.
Estimated market value$482,800
Get a cash offer in 3 minutes
Find out how much your home could sell for in as little as 3 minutes with a no-obligation cash offer.
Estimated market value
$482,800
