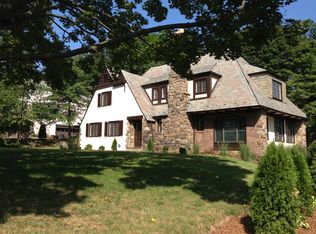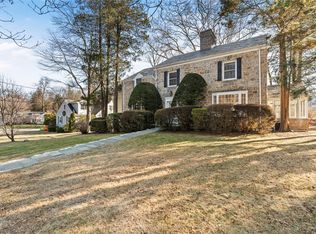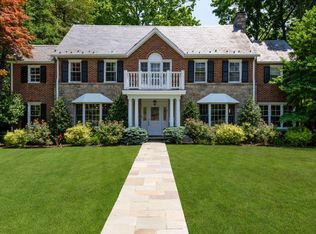Sold for $1,750,000
$1,750,000
65 Fenimore Road, New Rochelle, NY 10804
3beds
2,782sqft
Single Family Residence, Residential
Built in 1928
0.33 Acres Lot
$1,867,900 Zestimate®
$629/sqft
$7,989 Estimated rent
Home value
$1,867,900
$1.66M - $2.09M
$7,989/mo
Zestimate® history
Loading...
Owner options
Explore your selling options
What's special
Welcome to 65 Fenimore Road, a pristine Mediterranean-style home, with a red-tiled roof and wrought-iron adorned archways, situated on a third of an acre in the sought after Bonnie Crest neighborhood! This home boasts an inviting circular guest drive and lush, professionally landscaped grounds, with a separate driveway off Van Meter Fenway. The exterior entrance vestibule, a perfect blend of old-world charm and contemporary sophistication, sets the tone for the elegant foyer and an open concept living space filled with natural light. The first floor of this gracious home has been meticulously renovated, affording perfect flow for both entertaining and everyday living. The living room features a beautiful fireplace flanked by arched windows and opens to a light-filled den/TV room and a tranquil screened-in porch. The thoughtfully designed kitchen will delight chef and home cook alike, complete with top-of-the-line stainless steel appliances, custom cabinetry, a large center island with seating and granite countertops. The kitchen flows seamlessly to the formal dining area, ideal for hosting dinner parties. A beautiful staircase with custom wrought-iron banister leads to the expansive primary suite and two additional bedrooms. The primary suite is a private retreat, with a tray ceiling, a separate, windowed closet/dressing room, and a spa-like bathroom featuring a soaking tub, walk-in shower, and dual vanities. French doors open to a private balcony that overlooks the beautiful grounds while remaining sheltered by the lush greenery. The two additional generously sized bedrooms enjoy outfitted closets and a luxe hall bath with separate tub and shower. The backyard is a true oasis, featuring a recently fully renovated travertine patio, heated pool and spa surrounded by serene landscaping. Multiple outdoor seating areas provide the perfect setting for al fresco dining, entertaining, or simply enjoying the peaceful surroundings. The location of this very private and well-appointed home is close to worship, schools, shopping, dining, and a 35-minute train to Grand Central from the New Rochelle station. Additional Information: ParkingFeatures:2 Car Attached,
Zillow last checked: 8 hours ago
Listing updated: December 07, 2024 at 01:22pm
Listed by:
Ellen Lee 914-329-0786,
Houlihan Lawrence Inc. 914-833-0420
Bought with:
Lynn R. Trotta, 40TR0847244
Berkshire Hathaway HS NY Prop
Source: OneKey® MLS,MLS#: H6306005
Facts & features
Interior
Bedrooms & bathrooms
- Bedrooms: 3
- Bathrooms: 3
- Full bathrooms: 3
Other
- Description: Entry vestibule through wrought-iron gate, foyer, living room w/wood burning fireplace (custom mantle) & arched windows, den/TV room w/over-sized windows, door to screened-in porch, open-concept dining room, chef's kitchen w/single sink & in-island double sink, 2 ovens (1 gas, 1 electric), beverage fridge, built-in Monogram fridge, warming drawer, 6 burner Monogram range, microwave, island seating, breakfast area w/door to screened-in porch, full bath, sliding glass doors from kitchen to terrace
- Level: First
Other
- Description: Primary suite with tray ceiling, door to balcony, ensuite travertine bath with separate tub, shower & dual sinks, separate closet/dressing room, 2 additional generously sized bedrooms with outfitted closets, full hall bath with separate tub and shower
- Level: Second
Other
- Description: Unfinished storage with utilities, laundry and attached 2 car garage
- Level: Lower
Heating
- Forced Air
Cooling
- Central Air
Appliances
- Included: Convection Oven, Cooktop, Dishwasher, Disposal, Dryer, Microwave, Oven, Refrigerator, Stainless Steel Appliance(s), Washer, Gas Water Heater
Features
- Chandelier, Speakers, First Floor Full Bath, Cathedral Ceiling(s), Chefs Kitchen, Eat-in Kitchen, Granite Counters, Kitchen Island, Primary Bathroom, Open Kitchen
- Flooring: Hardwood
- Windows: Blinds
- Basement: Full
- Attic: Scuttle
- Number of fireplaces: 1
Interior area
- Total structure area: 2,782
- Total interior livable area: 2,782 sqft
Property
Parking
- Total spaces: 2
- Parking features: Attached, Driveway, Garage Door Opener
- Has uncovered spaces: Yes
Features
- Levels: Three Or More
- Stories: 3
- Patio & porch: Patio, Porch, Terrace
- Exterior features: Mailbox, Speakers
- Pool features: In Ground
- Fencing: Fenced
Lot
- Size: 0.33 Acres
- Features: Near School, Near Shops, Near Public Transit, Sprinklers In Front, Sprinklers In Rear, Corner Lot, Level
Details
- Parcel number: 1000000007027140000044
- Other equipment: Pool Equip/Cover
Construction
Type & style
- Home type: SingleFamily
- Architectural style: Colonial,Mediterranean
- Property subtype: Single Family Residence, Residential
Materials
- Stucco
Condition
- Year built: 1928
Utilities & green energy
- Sewer: Public Sewer
- Water: Public
- Utilities for property: Trash Collection Public
Community & neighborhood
Security
- Security features: Security System
Location
- Region: New Rochelle
Other
Other facts
- Listing agreement: Exclusive Right To Sell
Price history
| Date | Event | Price |
|---|---|---|
| 11/22/2024 | Sold | $1,750,000+14.8%$629/sqft |
Source: | ||
| 9/20/2024 | Pending sale | $1,525,000$548/sqft |
Source: | ||
| 9/10/2024 | Listed for sale | $1,525,000+38.6%$548/sqft |
Source: | ||
| 5/9/2005 | Sold | $1,100,000$395/sqft |
Source: Public Record Report a problem | ||
Public tax history
| Year | Property taxes | Tax assessment |
|---|---|---|
| 2024 | -- | $24,200 |
| 2023 | -- | $24,200 |
| 2022 | -- | $24,200 |
Find assessor info on the county website
Neighborhood: Wykagyl
Nearby schools
GreatSchools rating
- 7/10William B Ward Elementary SchoolGrades: K-5Distance: 0.5 mi
- 7/10Albert Leonard Middle SchoolGrades: 6-8Distance: 0.6 mi
- 4/10New Rochelle High SchoolGrades: 9-12Distance: 1.6 mi
Schools provided by the listing agent
- Elementary: William B Ward Elementary School
- Middle: Albert Leonard Middle School
- High: New Rochelle High School
Source: OneKey® MLS. This data may not be complete. We recommend contacting the local school district to confirm school assignments for this home.
Get a cash offer in 3 minutes
Find out how much your home could sell for in as little as 3 minutes with a no-obligation cash offer.
Estimated market value$1,867,900
Get a cash offer in 3 minutes
Find out how much your home could sell for in as little as 3 minutes with a no-obligation cash offer.
Estimated market value
$1,867,900


