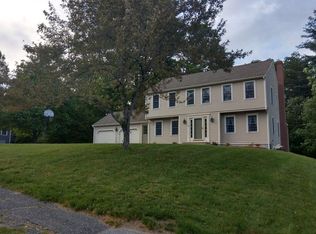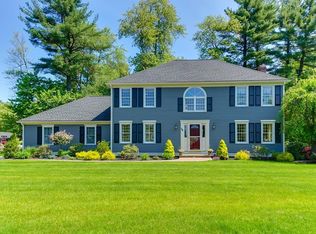HEEELLLOOO OPPORTUNITY! If you have been looking for an affordable way into Northborough then this is your day! This spacious 4 bedroom, 2 bathroom dormered Cape on nearly an acre is looking for someone to give it some love. Excellent commuter location with easy access to major routes and Northborough Crossing but tucked away on a quiet street. The first floor features a fireplaced living room with hard woods, eat-in kitchen, full bath and two bedrooms. The second floor has two LARGE bedrooms with hardwoods and another full bath. Master bedroom features a walk in closet. High ceiling walk out basement for additional space or workshop. Live on one floor while you renovate the other! The house is in the process of being cleaned out and will need to be connected to town sewer. Not eligible for all types of financing.
This property is off market, which means it's not currently listed for sale or rent on Zillow. This may be different from what's available on other websites or public sources.

