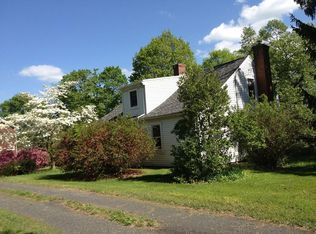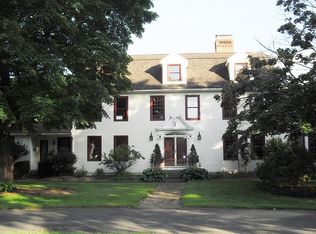A spectacular view on this 11.5 acre lot is the picturesque setting for this amazing, custom built colonial home. Goshen stone leads you to the full front porch. You're welcomed into a beautiful foyer with tall ceilings and wood flooring. Gorgeous country kitchen with huge two tiered island, abundance of cabinets, built in desk and breakfast nook surrounded by windows and slider to huge deck which overlooks the magnificent land, decorative pond and professional landscaping. Family room with cathedral wood ceiling, stone gas fireplace is surrounded by custom built in cabinets and there's a second entrance to the oversized deck. Formal dining room with inlaid wood floor, tray ceiling , chair rail and bead board wainscoting. Upstairs offers three bedrooms including huge master suite with cathedral ceiling, spa-like bath with double vanity, separate shower and huge walk in closet. There is also a large bonus room above the massive three car garage. Features are just too much to list!
This property is off market, which means it's not currently listed for sale or rent on Zillow. This may be different from what's available on other websites or public sources.


