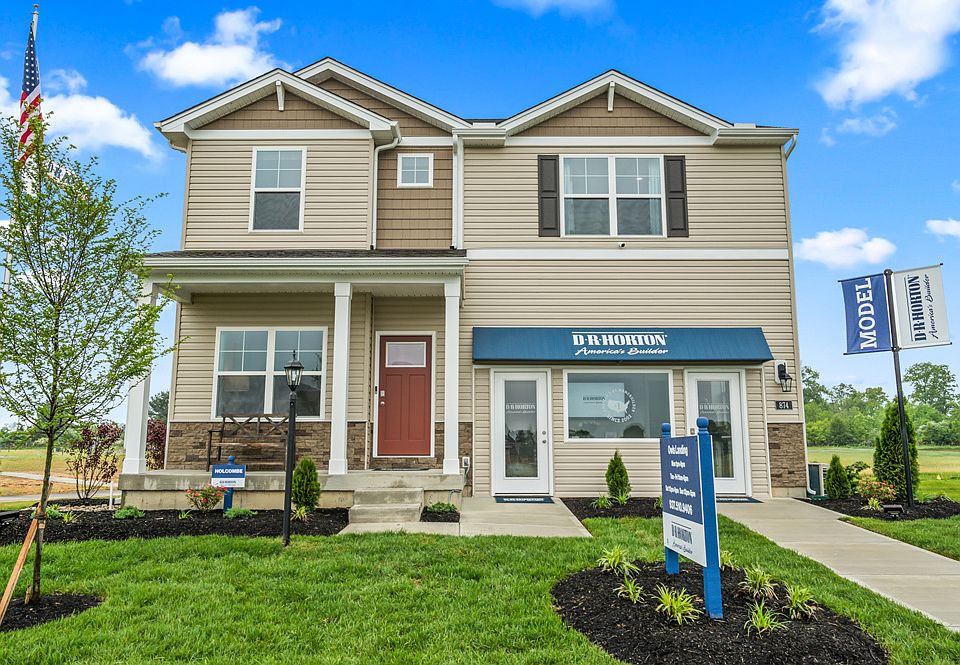Explore the stunning Newcastle Floorplan at our Owls Landing Community in Oxford! This charming new build ranch-style home features 3 bedrooms and 2 baths, making it the perfect fit for you. This home maximizes living space with sought after finishes embedded within each foot of its 1,635 sq. ft. Planning to entertain family and friends? You'll be well-equipped with the spacious 9-foot first floor ceilings, an open layout that serves as an ideal gathering space with laminate flooring. The large main bedroom, complete with a generous walk-in closet and private bathroom, is thoughtfully situated at the rear of the home, ensuring privacy from the other two bedrooms. The beautiful kitchen, which includes a 3-piece appliance package, boasts ample granite countertop space, a sizable built-in island, elegant 36” cabinetry, and a corner pantry for all your storage needs. Whether you're enjoying a peaceful evening or hosting a vibrant get-together, the Newcastle floor plan easily adapts to your lifestyle. The seamless flow between the kitchen, dining, and living areas fosters a welcoming environment that's perfect for both relaxation and socializing. Picture yourself preparing meals in the contemporary kitchen while engaging with guests gathered around the island or unwinding in your private bedroom suite after a busy day.
New construction
$389,900
65 Great Horned Dr, Oxford, OH 45056
3beds
1,635sqft
Single Family Residence
Built in 2025
7,710.12 Square Feet Lot
$383,400 Zestimate®
$238/sqft
$82/mo HOA
What's special
Ranch-style homeSizable built-in islandSought after finishesOpen layoutPrivate bedroom suiteContemporary kitchenBeautiful kitchen
Call: (513) 712-8576
- 13 days |
- 104 |
- 2 |
Zillow last checked: 7 hours ago
Listing updated: September 25, 2025 at 01:17pm
Listed by:
James McKinney 937-777-9464,
D.R. Horton Realty of Ohio Inc
Source: DABR MLS,MLS#: 944429 Originating MLS: Dayton Area Board of REALTORS
Originating MLS: Dayton Area Board of REALTORS
Travel times
Schedule tour
Select your preferred tour type — either in-person or real-time video tour — then discuss available options with the builder representative you're connected with.
Facts & features
Interior
Bedrooms & bathrooms
- Bedrooms: 3
- Bathrooms: 2
- Full bathrooms: 2
- Main level bathrooms: 1
Bedroom
- Level: Main
- Dimensions: 13 x 15
Bedroom
- Level: Main
- Dimensions: 11 x 10
Bedroom
- Level: Main
- Dimensions: 11 x 10
Breakfast room nook
- Level: Main
- Dimensions: 10 x 15
Entry foyer
- Level: Main
- Dimensions: 23 x 4
Great room
- Level: Main
- Dimensions: 14 x 15
Kitchen
- Level: Main
- Dimensions: 14 x 15
Heating
- Natural Gas
Cooling
- Central Air
Appliances
- Included: Dishwasher, Disposal, Microwave, Range, Electric Water Heater
Features
- Granite Counters, Kitchen Island, Kitchen/Family Room Combo, Pantry, Walk-In Closet(s)
- Windows: Double Pane Windows, Insulated Windows, Vinyl
Interior area
- Total structure area: 1,635
- Total interior livable area: 1,635 sqft
Property
Parking
- Total spaces: 2
- Parking features: Garage, Two Car Garage
- Garage spaces: 2
Features
- Levels: One
- Stories: 1
Lot
- Size: 7,710.12 Square Feet
Details
- Parcel number: H4100147000077
- Zoning: Residential
- Zoning description: Residential
Construction
Type & style
- Home type: SingleFamily
- Architectural style: Ranch
- Property subtype: Single Family Residence
Materials
- Stone, Vinyl Siding
- Foundation: Slab
Condition
- New Construction
- New construction: Yes
- Year built: 2025
Details
- Builder name: D.R. Horton
- Warranty included: Yes
Utilities & green energy
- Water: Public
- Utilities for property: Natural Gas Available, Water Available
Community & HOA
Community
- Subdivision: Owls' Landing
HOA
- Has HOA: Yes
- HOA fee: $82 monthly
- HOA name: Eclipse Management
- HOA phone: 513-494-4049
Location
- Region: Oxford
Financial & listing details
- Price per square foot: $238/sqft
- Date on market: 9/25/2025
- Date available: 08/27/2025
- Listing terms: Conventional,FHA,VA Loan
About the community
Presenting Owls' Landing Community in Oxford, Ohio, now available for sale! Situated just minutes away from uptown Oxford, this community offers unparalleled convenience for residents. Embracing a rural ambiance, it fosters a close-knit neighborhood environment.
Adjacent to the community lies the esteemed Oxford Community Park and award-winning Aquatic Center. A walking path within the community grants easy access to the natural surroundings, bringing the outdoors closer to home.
The city of Oxford contains a blend of urban vitality and small-town charm. Renowned for hosting Miami University, it stands out as one of America's premier college towns. The university's presence enriches the area with a plethora of artistic, cultural, and athletic activities and amenities. Throughout the summer, Oxford thrives with a variety of festivals, concerts, and events. Visitors can enjoy the historic charm of Uptown, a bustling district housing numerous locally-owned enterprises that remain active throughout the year.
Our affordable homes boast 9-foot ceilings, granite or quartz kitchens, walk-in pantries and engineered Woodcrest flooring. By incorporating sought-after options into our standard offerings, we ensure our homes cater to your preferences.
Our homebuyers can benefit greatly from using our preferred lender, including closing costs, special interest rates, and payments.
Come and see Owls' landing for yourself and schedule a tour today!
Source: DR Horton

